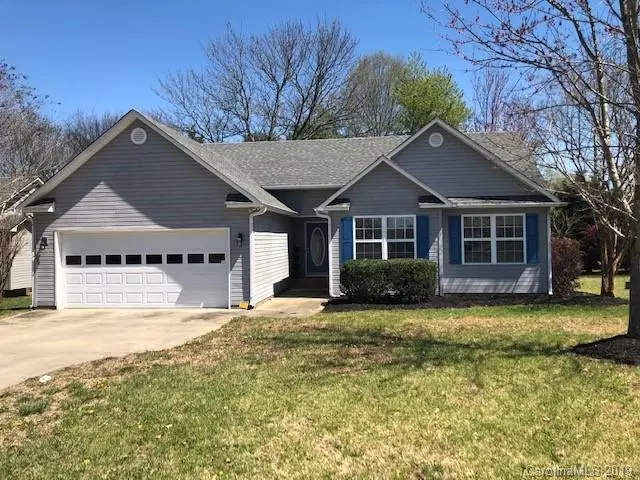$213,500
$209,500
1.9%For more information regarding the value of a property, please contact us for a free consultation.
1144 Steele Meadows DR Fort Mill, SC 29715
3 Beds
2 Baths
1,248 SqFt
Key Details
Sold Price $213,500
Property Type Single Family Home
Sub Type Single Family Residence
Listing Status Sold
Purchase Type For Sale
Square Footage 1,248 sqft
Price per Sqft $171
Subdivision Steele Meadows
MLS Listing ID 3490007
Sold Date 05/10/19
Style Ranch
Bedrooms 3
Full Baths 2
HOA Fees $17/ann
HOA Y/N 1
Year Built 2003
Lot Size 7,840 Sqft
Acres 0.18
Property Description
Let the sunshine in!!! This sweet house is ready for Spring and its' new owners. This cozy ranch home with open floor plan is located in the desirable Fort Mill school district. It's graced with beautiful Prego floors, a fireplace in the great room, trey ceilings in the master bedroom and plenty of natural light. A large newly stained deck in the private backyard provides ample outdoor living/entertaining space perfect for gathering with friends and family. It will be easy to see yourself here and making it your own. Welcome home. *** The sellers are including all appliances with accepted offer, which were purchased less than a year ago! Refrigerator, stove, dishwasher and microwave. The HVAC system was replaced last fall and they are including a brand new garage door opener key pad as well as a Ring video doorbell.
Location
State SC
County York
Interior
Interior Features Tray Ceiling, Vaulted Ceiling
Heating Central
Flooring Carpet, Tile
Fireplaces Type Family Room
Fireplace true
Appliance Cable Prewire, Ceiling Fan(s), Dishwasher, Microwave
Exterior
Parking Type Attached Garage, Garage - 2 Car
Building
Building Description Vinyl Siding, 1 Story
Foundation Crawl Space
Sewer Public Sewer
Water County Water
Architectural Style Ranch
Structure Type Vinyl Siding
New Construction false
Schools
Elementary Schools Springfield
Middle Schools Springfield
High Schools Nation Ford
Others
HOA Name Cedar Management
Acceptable Financing Cash, Conventional, FHA, VA Loan
Listing Terms Cash, Conventional, FHA, VA Loan
Special Listing Condition None
Read Less
Want to know what your home might be worth? Contact us for a FREE valuation!

Our team is ready to help you sell your home for the highest possible price ASAP
© 2024 Listings courtesy of Canopy MLS as distributed by MLS GRID. All Rights Reserved.
Bought with Aundrea deJonge • RE/MAX Executive








