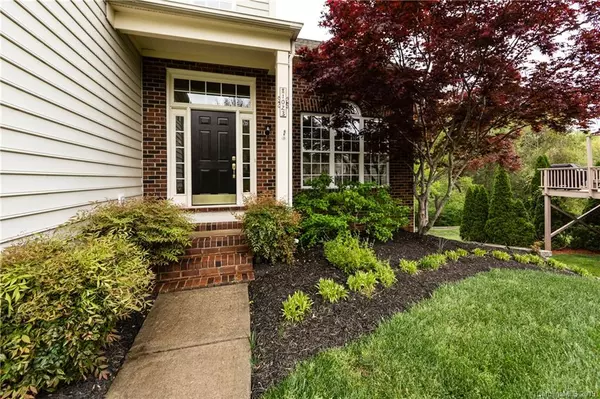$300,000
$275,000
9.1%For more information regarding the value of a property, please contact us for a free consultation.
1023 Clearbrook RD Matthews, NC 28105
4 Beds
3 Baths
2,122 SqFt
Key Details
Sold Price $300,000
Property Type Single Family Home
Sub Type Single Family Residence
Listing Status Sold
Purchase Type For Sale
Square Footage 2,122 sqft
Price per Sqft $141
Subdivision Matthews Estates
MLS Listing ID 3498760
Sold Date 05/31/19
Bedrooms 4
Full Baths 2
Half Baths 1
HOA Fees $11/ann
HOA Y/N 1
Year Built 1997
Lot Size 0.254 Acres
Acres 0.254
Lot Dimensions 44x159x92x189
Property Description
Talk about move-in ready!! And talk about location!!! This amazing home is a short distance to downtown Matthews and all of the events and activities that offers! With fresh paint and updated flooring, this home is truly ready for you to just pull up the moving truck! Rest assured, as the HVAC was anew in 2018! The roof was new in 2012. The kitchen is open to the family room and also opens up to the expansive, oversized deck, which offers outstanding entertainment space. The Four-mile Creek Greenway is just across the stream at the back of the property, so this is a perfect house for exercise enthusiasts! The 2nd-floor owner's suite is ample size (owners had a king bed with nightstands there), and all secondary bedrooms are upstairs as well. The lawn and landscape has been impeccably maintained and manicured! Truly a lovely home ready for its new owner!! MULTIPLE OFFERS; HIGHEST/BEST DUE BY SATURDAY, APRIL 27 AT 3PM.
Location
State NC
County Mecklenburg
Interior
Interior Features Attic Stairs Pulldown, Cable Available, Garden Tub, Kitchen Island, Pantry, Vaulted Ceiling, Walk-In Closet(s), Whirlpool
Heating Central, Natural Gas
Flooring Carpet, Laminate, Tile
Fireplaces Type Family Room, Gas Log
Fireplace true
Appliance Cable Prewire, Ceiling Fan(s), Dishwasher, Disposal, Electric Dryer Hookup, Plumbed For Ice Maker, Microwave
Exterior
Community Features Street Lights, Other
Parking Type Attached Garage, Garage - 2 Car
Building
Building Description Vinyl Siding, 2 Story
Foundation Crawl Space
Sewer Public Sewer
Water Public
Structure Type Vinyl Siding
New Construction false
Schools
Elementary Schools Matthews
Middle Schools Crestdale
High Schools Butler
Others
HOA Name Matthews Estates HOA
Acceptable Financing Cash, Conventional, FHA, VA Loan
Listing Terms Cash, Conventional, FHA, VA Loan
Special Listing Condition None
Read Less
Want to know what your home might be worth? Contact us for a FREE valuation!

Our team is ready to help you sell your home for the highest possible price ASAP
© 2024 Listings courtesy of Canopy MLS as distributed by MLS GRID. All Rights Reserved.
Bought with Kelley Bohrer • HM Properties








