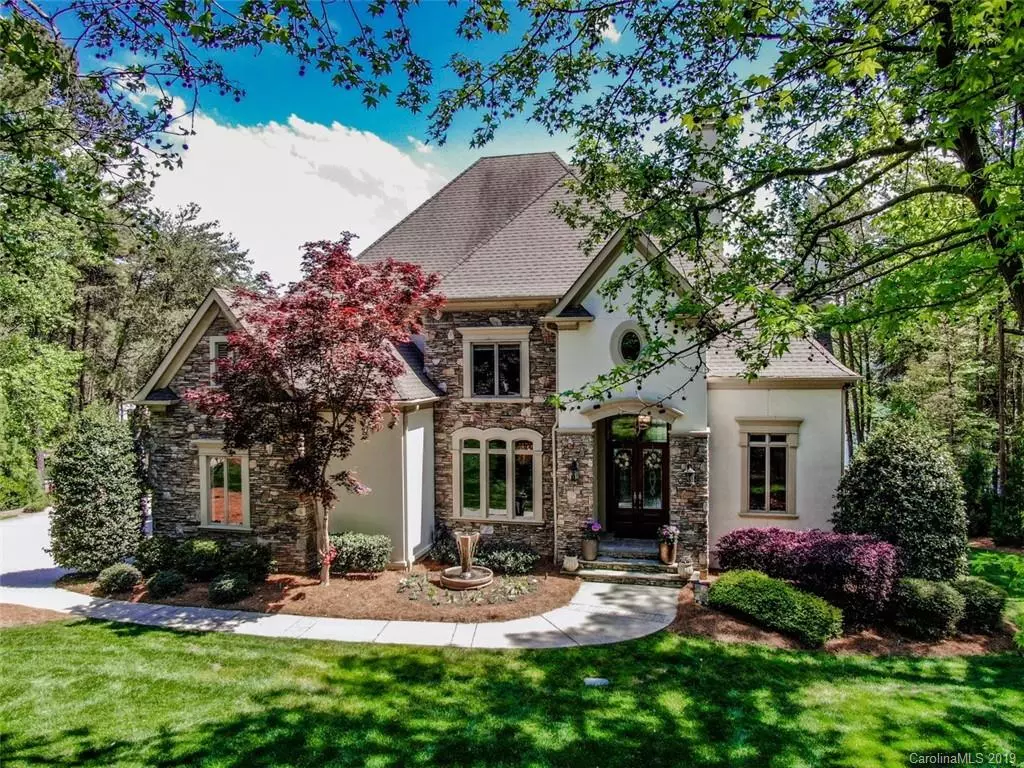$1,775,000
$1,799,999
1.4%For more information regarding the value of a property, please contact us for a free consultation.
128 Brownstone DR Mooresville, NC 28117
5 Beds
6 Baths
6,471 SqFt
Key Details
Sold Price $1,775,000
Property Type Single Family Home
Sub Type Single Family Residence
Listing Status Sold
Purchase Type For Sale
Square Footage 6,471 sqft
Price per Sqft $274
Subdivision The Point
MLS Listing ID 3498715
Sold Date 06/14/19
Style Traditional
Bedrooms 5
Full Baths 5
Half Baths 1
HOA Fees $112/ann
HOA Y/N 1
Year Built 2001
Lot Size 0.820 Acres
Acres 0.82
Lot Dimensions per tax records
Property Description
Meticulously maintained stucco/stone home boasts almost 200 ft of shoreline featuring a pier, slip/lift + a sandy beach w/amazing water views of LKN & plenty of privacy. Step inside to an inviting foyer to access an executive office/den w/a gas fp. Open floorplan & living space featuring a beautifully updated upscale kitchen great for entertaining w/plenty of work space & seating adjacent to lg breakfast area & 2 story GR featuring a stone fp & natural light. For formal occasions the DR & butlers pantry are well appointed. Step out to the balcony highlighting the beautifully landscaped yard & outdoor kitchen & extended patio. Oversize master suite on main overlooks lake & features dual vanities & closets. Upper level hosts a nice computer work area/loft/sitting area 3 bedrooms (2 w/ensuite baths) + a lg bonus room. Walk out LL includes a bar/kitchen area, billiards area/rec room w/gas fp, theater room, 4th bedroom & exercise room w/sauna. Superior home for lake living & entertaining!
Location
State NC
County Iredell
Body of Water Lake Norman
Interior
Interior Features Attic Stairs Fixed, Attic Walk In, Breakfast Bar, Built Ins, Kitchen Island, Open Floorplan, Pantry, Sauna, Whirlpool
Heating Gas Water Heater, Multizone A/C, Zoned
Flooring Carpet, Tile, Wood
Fireplaces Type Den, Gas Log, Great Room, Recreation Room
Fireplace true
Appliance Cable Prewire, Ceiling Fan(s), CO Detector, Convection Oven, Gas Cooktop, Dishwasher, Disposal, Electric Dryer Hookup, Plumbed For Ice Maker, Microwave, Natural Gas, Refrigerator, Security System, Self Cleaning Oven, Surround Sound, Wall Oven
Exterior
Exterior Feature In-Ground Irrigation, Outdoor Kitchen
Community Features Clubhouse, Fitness Center, Golf, Lake, Playground, Pool, Recreation Area, Tennis Court(s), Walking Trails
Parking Type Attached Garage, Garage - 3 Car, Garage Door Opener, Keypad Entry, Side Load Garage
Building
Lot Description Cul-De-Sac, Water View, Waterfront, Year Round View
Building Description Stucco,Stone, 2 Story/Basement
Foundation Basement Fully Finished
Sewer Septic Installed
Water Community Well
Architectural Style Traditional
Structure Type Stucco,Stone
New Construction false
Schools
Elementary Schools Woodland Heights
Middle Schools Brawley
High Schools Lake Norman
Others
HOA Name Hawthorne
Acceptable Financing Cash, Conventional, VA Loan
Listing Terms Cash, Conventional, VA Loan
Special Listing Condition None
Read Less
Want to know what your home might be worth? Contact us for a FREE valuation!

Our team is ready to help you sell your home for the highest possible price ASAP
© 2024 Listings courtesy of Canopy MLS as distributed by MLS GRID. All Rights Reserved.
Bought with Thomas Hocker • EXP REALTY LLC








