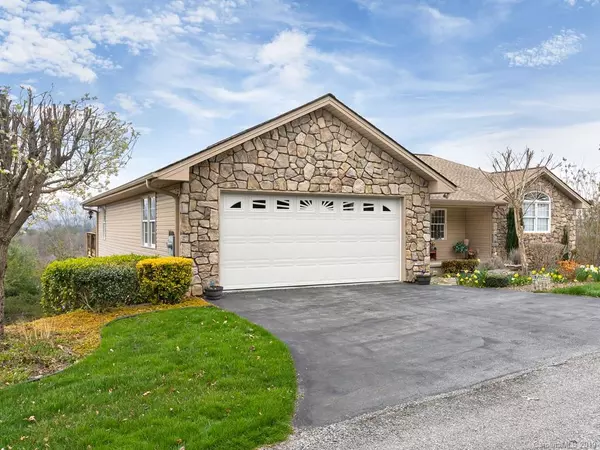$425,000
$425,000
For more information regarding the value of a property, please contact us for a free consultation.
238 Circle Top DR Hendersonville, NC 28739
3 Beds
4 Baths
2,919 SqFt
Key Details
Sold Price $425,000
Property Type Single Family Home
Sub Type Single Family Residence
Listing Status Sold
Purchase Type For Sale
Square Footage 2,919 sqft
Price per Sqft $145
Subdivision Mountain Valley
MLS Listing ID 3484820
Sold Date 05/16/19
Style Ranch
Bedrooms 3
Full Baths 3
Half Baths 1
HOA Fees $6/ann
HOA Y/N 1
Abv Grd Liv Area 2,072
Year Built 2002
Lot Size 0.450 Acres
Acres 0.45
Lot Dimensions 95X145X129X139
Property Description
Incredible mountain views and the assurance of a pre-inspection with all corrections made are yours in this beautiful 3-bedroom, 3-1/2 bath home in the Mountain View community. You will enjoy a West-facing Sunroom and deck that overlooks the French Broad River Basin, Mt. Pisgah and other mountains in the Pisgah National Forest. The main level features two Master Suites in a split-bedroom design, open kitchen with granite and an island, a sunny morning breakfast nook; Living Room, Sunroom and a private deck opening to the Sunroom and 2nd Master Suite. The lower level has a family room opening to a screened porch, a bedroom, workshop and a large unfinished area that could be partially finished as additional living space.
Location
State NC
County Henderson
Zoning R2R
Rooms
Basement Basement, Basement Shop, Exterior Entry, Interior Entry, Partially Finished
Main Level Bedrooms 2
Interior
Interior Features Attic Stairs Pulldown, Breakfast Bar, Cable Prewire, Kitchen Island, Open Floorplan, Pantry, Split Bedroom, Tray Ceiling(s), Walk-In Pantry
Heating Central, Forced Air, Natural Gas
Flooring Carpet, Tile, Wood
Fireplaces Type Gas Unvented, Living Room
Fireplace true
Appliance Dishwasher, Dryer, Electric Oven, Electric Range, Exhaust Fan, Exhaust Hood, Gas Water Heater, Oven, Plumbed For Ice Maker, Refrigerator, Self Cleaning Oven, Washer
Exterior
Garage Spaces 2.0
Utilities Available Cable Available, Gas, Wired Internet Available
View Long Range, Mountain(s), Year Round
Roof Type Shingle
Parking Type Driveway, Attached Garage
Garage true
Building
Lot Description Hilly, Paved, Steep Slope, Views
Foundation Crawl Space, Other - See Remarks
Sewer Private Sewer
Water City
Architectural Style Ranch
Level or Stories One
Structure Type Stone,Vinyl
New Construction false
Schools
Elementary Schools Etowah
Middle Schools Rugby
High Schools West Henderson
Others
HOA Name MOUNTAIN VALLEY HOA
Acceptable Financing Cash, Conventional
Listing Terms Cash, Conventional
Special Listing Condition None
Read Less
Want to know what your home might be worth? Contact us for a FREE valuation!

Our team is ready to help you sell your home for the highest possible price ASAP
© 2024 Listings courtesy of Canopy MLS as distributed by MLS GRID. All Rights Reserved.
Bought with Christina Gallegos Merrill • Beverly-Hanks, South








