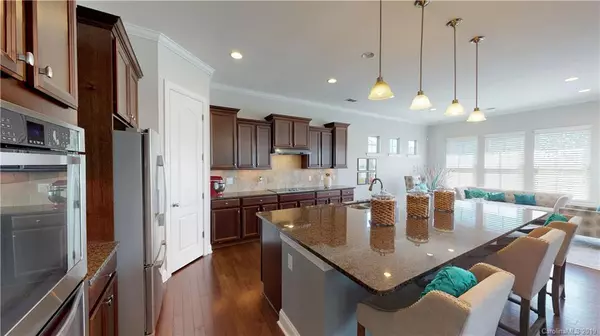$460,000
$469,000
1.9%For more information regarding the value of a property, please contact us for a free consultation.
7407 Spice Bush CT Waxhaw, NC 28173
6 Beds
5 Baths
4,389 SqFt
Key Details
Sold Price $460,000
Property Type Single Family Home
Sub Type Single Family Residence
Listing Status Sold
Purchase Type For Sale
Square Footage 4,389 sqft
Price per Sqft $104
Subdivision Weddington Trace
MLS Listing ID 3495155
Sold Date 06/14/19
Style Transitional
Bedrooms 6
Full Baths 4
Half Baths 1
HOA Fees $82/qua
HOA Y/N 1
Year Built 2012
Lot Size 0.530 Acres
Acres 0.53
Lot Dimensions 88'x261
Property Description
Pristine Beauty on .5 Acre culdesac lot of upscale homes in Weddington greets you w/ covered front porch. Floorplan has an Open/airy feel including 10' ceilings & 8' doors! Filled w/natural light. High-end features like hardwood floors (main), Gourmet Kitchen, granite, stainless steel appliances, HUGE Luxury Island, walkin pantry, moldings & ceiling details. Great for entertaining w/ surround sound! Bedroom on Main w/full bath, drop zone w/bench and cubbies, Generous office space w/French doors & dining rm for large gatherings w/adjoining butlers pantry. Glamorous Master on 2nd floor w/separate closets & large soaking tub. 3 bedrooms w/ Private baths, loft retreat & 3rd floor Bonus (easily can be a 6th bdrm). Screened porch! 3 car garage & Irrigation! TOP NC SCHOOLS, LOW HOA & Union County TAXES!
Location
State NC
County Union
Interior
Interior Features Attic Walk In, Breakfast Bar, Cable Available, Garden Tub, Kitchen Island, Open Floorplan, Walk-In Closet(s), Walk-In Pantry
Heating Central
Flooring Carpet, Hardwood, Tile
Fireplaces Type Gas Log, Great Room
Appliance Cable Prewire, Ceiling Fan(s), Convection Oven, Electric Cooktop, Dishwasher, Plumbed For Ice Maker, Microwave, Natural Gas, Surround Sound
Exterior
Community Features Clubhouse, Pond, Pool, Tennis Court(s), Walking Trails
Parking Type Attached Garage, Garage - 3 Car, Side Load Garage
Building
Lot Description Level
Building Description Fiber Cement, 2 Story
Foundation Slab
Builder Name standard pacific
Sewer County Sewer
Water County Water
Architectural Style Transitional
Structure Type Fiber Cement
New Construction false
Schools
Elementary Schools New Town
Middle Schools Cuthbertson
High Schools Cuthbertson
Others
HOA Name Breasal
Acceptable Financing Cash, Conventional, FHA
Listing Terms Cash, Conventional, FHA
Special Listing Condition Relocation
Read Less
Want to know what your home might be worth? Contact us for a FREE valuation!

Our team is ready to help you sell your home for the highest possible price ASAP
© 2024 Listings courtesy of Canopy MLS as distributed by MLS GRID. All Rights Reserved.
Bought with Paige Sherrill • Keller Williams South Park








