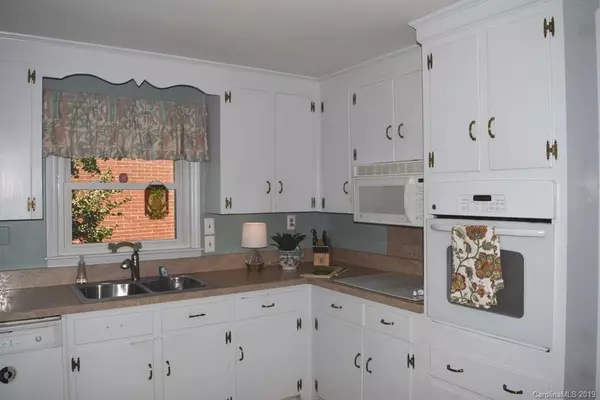$321,000
$329,900
2.7%For more information regarding the value of a property, please contact us for a free consultation.
6208 Netherwood DR Charlotte, NC 28210
3 Beds
3 Baths
2,229 SqFt
Key Details
Sold Price $321,000
Property Type Single Family Home
Sub Type Single Family Residence
Listing Status Sold
Purchase Type For Sale
Square Footage 2,229 sqft
Price per Sqft $144
Subdivision Starmount
MLS Listing ID 3500538
Sold Date 06/27/19
Bedrooms 3
Full Baths 2
Half Baths 1
Year Built 1960
Lot Size 0.340 Acres
Acres 0.34
Lot Dimensions 87x217x52x215
Property Description
Charming all brick ranch/basement home in “sought after” Starmount neighborhood - just minutes to the Arrowood Lynx light rail station. Built in 1960, the house is mid-century modern design. Floor-to-ceiling front windows & casement windows for natural light thruout-to bring the outdoors in. Situated on a .34 acre lot w/towering oaks & dogwoods in the back. There is a specimen Japanese maple in the front w/lots of mature plantings. Walk-out downstairs could be the master bedroom or an extended family member suite w/a private entrance. It opens to a covered terrace as well as a newly built open patio overlooking the lovely private yard. This home has been lovingly maintained with gleaming hardwood floors, recent interior and exterior paint, and most of the windows have been replaced. Large kitchen is original & waiting for updating to the buyer’s liking. 1-car garage in the basement plus detached 2-car carport. This pristine one-of-a-kind house would be a wonderful place to call home!
Location
State NC
County Mecklenburg
Interior
Heating Central
Flooring Tile, Tile, Wood
Fireplaces Type Family Room
Fireplace true
Appliance Ceiling Fan(s), Electric Cooktop, Dishwasher, Disposal, Electric Dryer Hookup, Microwave, Refrigerator, Self Cleaning Oven, Wall Oven
Building
Building Description Wood Siding, 1 Story Basement
Foundation Basement
Sewer Public Sewer
Water Public
Structure Type Wood Siding
New Construction false
Schools
Elementary Schools Unspecified
Middle Schools Unspecified
High Schools Unspecified
Others
Acceptable Financing Cash, Conventional, FHA, VA Loan
Listing Terms Cash, Conventional, FHA, VA Loan
Special Listing Condition None
Read Less
Want to know what your home might be worth? Contact us for a FREE valuation!

Our team is ready to help you sell your home for the highest possible price ASAP
© 2024 Listings courtesy of Canopy MLS as distributed by MLS GRID. All Rights Reserved.
Bought with Michelle Weeks • Helen Adams Realty








