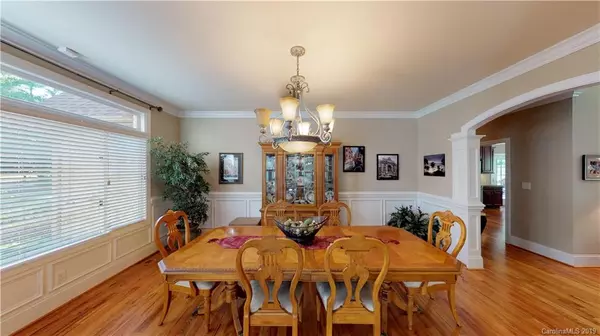$405,000
$439,800
7.9%For more information regarding the value of a property, please contact us for a free consultation.
112 Ashton LN Salisbury, NC 28147
4 Beds
4 Baths
3,346 SqFt
Key Details
Sold Price $405,000
Property Type Single Family Home
Sub Type Single Family Residence
Listing Status Sold
Purchase Type For Sale
Square Footage 3,346 sqft
Price per Sqft $121
Subdivision Forest Glen
MLS Listing ID 3509192
Sold Date 11/12/19
Bedrooms 4
Full Baths 3
Half Baths 1
Year Built 1996
Lot Size 0.500 Acres
Acres 0.5
Lot Dimensions 75x172x181x217
Property Description
MOTIVATED SELLER! Bring us an offer. Beautiful home in highly desirable Forest Glen subdivision with an extensive outdoor living area, covered side porch with water fountain, Koi pond, built-in gas grill and refrigerator. Outdoor fireplace and private patio complete the fenced-in backyard. Updated kitchen with stainless steel appliances and wine refrigerator, large open great room with built-ins and gas log fireplace. Private office with french doors which could also be used as a piano room or formal living room. Spacious dining room with extensive molding. Master bedroom is located on the main floor and has a large walk-in closet with custom closet organizers. Master bath features a soaking tub and separate shower with multiple shower sprayers. Upstairs bedrooms offer large closets Fourth bedroom could easily be used as bonus room. Professionally landscaped yard with water fountain at the entrance. Neighborhood amenities include club house, pool and tennis courts.
Location
State NC
County Rowan
Interior
Interior Features Attic Walk In, Built Ins, Garden Tub, Kitchen Island, Open Floorplan, Walk-In Closet(s)
Heating Central
Flooring Carpet, Tile, Wood
Fireplaces Type Gas Log, Great Room
Fireplace true
Appliance Cable Prewire, Ceiling Fan(s), Dishwasher, Electric Dryer Hookup, Plumbed For Ice Maker, Refrigerator
Exterior
Exterior Feature Fence, Gas Grill, In-Ground Irrigation, Outdoor Fireplace
Community Features Clubhouse, Outdoor Pool, Tennis Court(s), Walking Trails
Roof Type Shingle
Parking Type Garage - 2 Car
Building
Foundation Crawl Space
Sewer Public Sewer
Water Public
New Construction false
Schools
Elementary Schools Hurley
Middle Schools Knox
High Schools South Rowan
Others
Special Listing Condition None
Read Less
Want to know what your home might be worth? Contact us for a FREE valuation!

Our team is ready to help you sell your home for the highest possible price ASAP
© 2024 Listings courtesy of Canopy MLS as distributed by MLS GRID. All Rights Reserved.
Bought with Susanna Hollingsworth • Keller Williams Concord/Kannapolis








