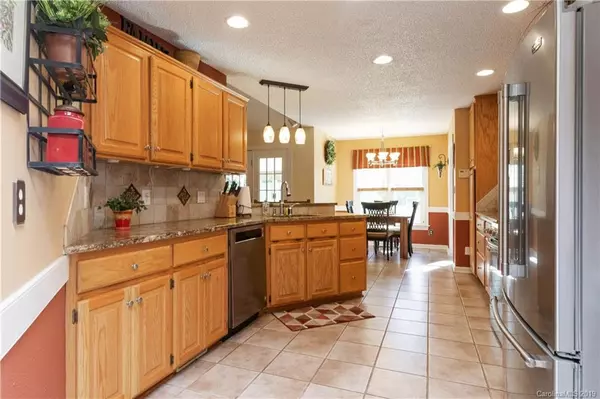$280,000
$280,000
For more information regarding the value of a property, please contact us for a free consultation.
2112 Phala CT Monroe, NC 28112
3 Beds
2 Baths
1,769 SqFt
Key Details
Sold Price $280,000
Property Type Single Family Home
Sub Type Single Family Residence
Listing Status Sold
Purchase Type For Sale
Square Footage 1,769 sqft
Price per Sqft $158
Subdivision Woodfield
MLS Listing ID 3501604
Sold Date 06/14/19
Style Ranch
Bedrooms 3
Full Baths 2
Year Built 1997
Lot Size 1.060 Acres
Acres 1.06
Lot Dimensions 180X375X271X290
Property Description
QUIET, QUIET, peaceful living at its best! ENTERTAIN and ENJOY beautiful Carolina days and nights OUTDOORS in your in-ground pool with gazebo, OR in your sunroom OR on the back deck with remote controlled awning OR just out on your acre lot nestled on a cul de-sac. What options! Inside, pride of ownership shows throughout in this MOVE-IN ready ranch that's been lovingly maintained. Near-NEW HVAC, refrigerator and dishwasher and 4-year old roof SAVE you money! Seller offers a 1-year home warranty with acceptable offer for your PEACE of MIND. Upgrades abound throughout the home include granite counter tops in kitchen and baths, tile floors in kitchen, baths and laundry/mud room, pull out shelves and backsplash in the kitchen and more. WHEW! Attic access, oversized garage and 2 outbuildings offer lots of STORAGE space. Come see this NEW listing on Phala Ct and be prepared to be impressed. WELCOME HOME!
Location
State NC
County Union
Interior
Interior Features Open Floorplan, Pantry
Heating Central, Propane
Flooring Laminate, Tile
Fireplaces Type Family Room, Propane
Fireplace true
Appliance Ceiling Fan(s), Central Vacuum, Gas Cooktop, Dishwasher
Exterior
Exterior Feature Gazebo, In Ground Pool
Parking Type Garage - 2 Car, Side Load Garage
Building
Lot Description Level
Building Description Vinyl Siding, 1 Story
Foundation Crawl Space
Sewer Septic Installed
Water Public
Architectural Style Ranch
Structure Type Vinyl Siding
New Construction false
Schools
Elementary Schools Prospect
Middle Schools Parkwood
High Schools Parkwood
Others
Acceptable Financing Cash, Conventional, FHA, USDA Loan, VA Loan
Listing Terms Cash, Conventional, FHA, USDA Loan, VA Loan
Special Listing Condition None
Read Less
Want to know what your home might be worth? Contact us for a FREE valuation!

Our team is ready to help you sell your home for the highest possible price ASAP
© 2024 Listings courtesy of Canopy MLS as distributed by MLS GRID. All Rights Reserved.
Bought with Jennifer Masucci • Sun Valley Realty








