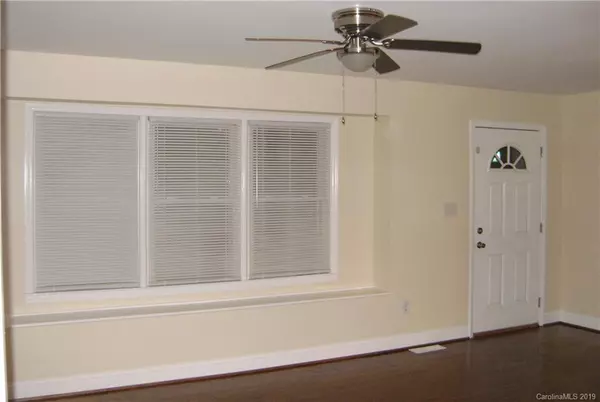$273,000
$278,000
1.8%For more information regarding the value of a property, please contact us for a free consultation.
7516 Wister PL Charlotte, NC 28210
4 Beds
2 Baths
1,700 SqFt
Key Details
Sold Price $273,000
Property Type Single Family Home
Sub Type Single Family Residence
Listing Status Sold
Purchase Type For Sale
Square Footage 1,700 sqft
Price per Sqft $160
Subdivision Starmount
MLS Listing ID 3503494
Sold Date 07/30/19
Style Traditional
Bedrooms 4
Full Baths 2
Year Built 1966
Lot Size 0.260 Acres
Acres 0.26
Lot Dimensions 80 x 143 x 80 x 141
Property Description
Complete interior renovation! New kitchen has granite, stainless steel appliances, deep double sink, lighting & large tile flooring. Beautifully refinished hardwood floors on main, upper level & both stairs with new hardwood hand rails. Full bath on upper level accessible from master or hall, new tile flooring, vanity & fixtures. Lower level features a brick F/P in the large family room, new carpet also 4th BR. Dual access to another full bath with new tiled shower & floor, vanity, fixtures & plumbing. Laundry room has tile floor, new W/D connection, repurposed cabinets. Complete interior paint, low profile led lights, ceiling fan, smoke/CO2 detectors in all rooms. New front step railings, rear door. Recent vinyl siding on upper level, approx. 8 year old Gaspac, 6 panel interior doors, trim, gutters & DOUBLE sash insulated windows. Home has been updated with new wiring including GFCI's, grounded outlets, dual air returns, floor insulation & more. Best value & priced home in Starmount!
Location
State NC
County Mecklenburg
Interior
Interior Features Attic Other, Split Bedroom, Window Treatments
Heating Natural Gas
Flooring Carpet, Tile, Wood
Fireplaces Type Family Room, Wood Burning
Fireplace true
Appliance Cable Prewire, Ceiling Fan(s), CO Detector, Dishwasher, Electric Dryer Hookup, Plumbed For Ice Maker, Microwave
Exterior
Community Features Clubhouse, Playground, Outdoor Pool, Recreation Area, Tennis Court(s)
Roof Type Fiberglass
Building
Building Description Vinyl Siding, Split Level
Foundation Crawl Space, Slab
Sewer Public Sewer
Water Public
Architectural Style Traditional
Structure Type Vinyl Siding
New Construction false
Schools
Elementary Schools Unspecified
Middle Schools Carmel
High Schools South Mecklenburg
Others
Acceptable Financing Cash, Conventional
Listing Terms Cash, Conventional
Special Listing Condition None
Read Less
Want to know what your home might be worth? Contact us for a FREE valuation!

Our team is ready to help you sell your home for the highest possible price ASAP
© 2024 Listings courtesy of Canopy MLS as distributed by MLS GRID. All Rights Reserved.
Bought with Helen Mayhew • Keller Williams South Park








