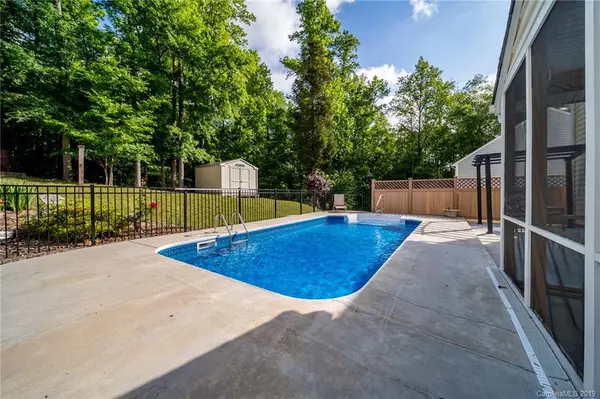$257,000
$259,900
1.1%For more information regarding the value of a property, please contact us for a free consultation.
758 Lynville LN Rock Hill, SC 29730
3 Beds
3 Baths
2,793 SqFt
Key Details
Sold Price $257,000
Property Type Single Family Home
Sub Type Single Family Residence
Listing Status Sold
Purchase Type For Sale
Square Footage 2,793 sqft
Price per Sqft $92
Subdivision Wellsbrook
MLS Listing ID 3508286
Sold Date 07/30/19
Style Traditional
Bedrooms 3
Full Baths 2
Half Baths 1
HOA Fees $39/ann
HOA Y/N 1
Year Built 2009
Lot Size 7,405 Sqft
Acres 0.17
Lot Dimensions 65x116
Property Description
Cool off in this beautiful Pool for under $260k, just in time for summer. A private backyard that backs up to woods that won't be built on. Lovely 3 bedroom 2.5 bathroom home in the desirable Wellsbrook neighborhood. Enjoy your mornings and afternoons relaxing on your screened porch. Eat in kitchen with an extra large Walk In Pantry. 2 large rooms with hardwood flooring on the first floor can be used to suit your needs...great room, living room, dining room, playroom or office??..the choice is yours. Downstairs also has 10 Ft. ceilings, tons of natural light. Surround sound in Living room, loft & master bedroom. Garage has an extra 4 Ft. bump out with work bench and room for extra storage. Upstairs you will find a large master bedroom and 2 additional bedrooms, plenty of closet space for everyone. There is even with a large loft for an additional living area. Storage shed and Pergola with retractable cover remain.
Location
State SC
County York
Interior
Interior Features Attic Stairs Pulldown, Cable Available, Kitchen Island, Open Floorplan, Pantry, Walk-In Closet(s), Walk-In Pantry, Window Treatments
Heating Gas Water Heater, Multizone A/C
Flooring Carpet, Laminate
Fireplace false
Appliance Cable Prewire, Ceiling Fan(s), CO Detector, Plumbed For Ice Maker, Microwave
Exterior
Exterior Feature Fence, In Ground Pool
Community Features Clubhouse, Lake, Sidewalks
Parking Type Garage - 2 Car
Building
Building Description Stone Veneer,Vinyl Siding, 2 Story
Foundation Slab
Sewer Public Sewer
Water Public
Architectural Style Traditional
Structure Type Stone Veneer,Vinyl Siding
New Construction false
Schools
Elementary Schools Independence
Middle Schools Castle Heights
High Schools Rock Hill
Others
HOA Name Red Rock
Acceptable Financing Cash, Conventional, FHA, USDA Loan, VA Loan
Listing Terms Cash, Conventional, FHA, USDA Loan, VA Loan
Special Listing Condition None
Read Less
Want to know what your home might be worth? Contact us for a FREE valuation!

Our team is ready to help you sell your home for the highest possible price ASAP
© 2024 Listings courtesy of Canopy MLS as distributed by MLS GRID. All Rights Reserved.
Bought with Stephen Cooley • Stephen Cooley Real Estate Group








