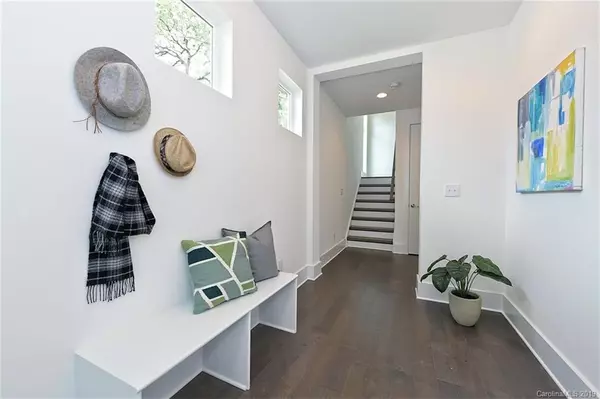$545,000
$550,000
0.9%For more information regarding the value of a property, please contact us for a free consultation.
849 Belmont AVE Charlotte, NC 28205
3 Beds
4 Baths
2,325 SqFt
Key Details
Sold Price $545,000
Property Type Single Family Home
Sub Type Single Family Residence
Listing Status Sold
Purchase Type For Sale
Square Footage 2,325 sqft
Price per Sqft $234
Subdivision Belmont
MLS Listing ID 3470775
Sold Date 05/28/19
Style Modern
Bedrooms 3
Full Baths 3
Half Baths 1
Year Built 2019
Lot Size 7,405 Sqft
Acres 0.17
Lot Dimensions 50x150x50x150
Property Description
Some things you just can't change about a property...location is one of them; and THIS is one for the books: perched at the top of Belmont Ave, overlooking the greenway with long range views of the Charlotte skyline from the living level balcony AND the owners' balcony. Park in the 2-car garage & leave it there; walk to Birdsong Brewing, the Lynx Blue Line, Siggy's Good Food, Sweet Lew's BBQ & all the development coming to this blossoming city-side neighborhood. Ground-level bed/bath suite perfect for roommate or rental. Wide open living level with fireplace & covered balcony. Breakfast bar, full pantry, ample dining space, & tons of natural light from the abundance of windows. Recessed lighting throughout keeps the line of sight clean as a whistle. Timeless finishes include tear-drop pendant lights, white subway tile backsplash & shower surround, Carrera-look quartz, & square-edge trim. And you'll die for the owners suite featuring walk-in closet, dual vanity & stunning tile wet room!
Location
State NC
County Mecklenburg
Interior
Interior Features Open Floorplan, Split Bedroom, Walk-In Pantry
Heating Central, Forced Air
Flooring Carpet, Hardwood, Tile
Fireplaces Type Family Room
Fireplace true
Appliance Dishwasher, Microwave
Exterior
Exterior Feature Deck
Parking Type Attached Garage, Driveway, Garage - 2 Car
Building
Lot Description City View, Wooded, Year Round View
Building Description Fiber Cement,Metal Siding,Wood Siding, 3 Story
Foundation Block, Crawl Space
Sewer Public Sewer
Water Public
Architectural Style Modern
Structure Type Fiber Cement,Metal Siding,Wood Siding
New Construction true
Schools
Elementary Schools Unspecified
Middle Schools Unspecified
High Schools Unspecified
Others
Acceptable Financing Cash, Conventional, FHA
Listing Terms Cash, Conventional, FHA
Special Listing Condition None
Read Less
Want to know what your home might be worth? Contact us for a FREE valuation!

Our team is ready to help you sell your home for the highest possible price ASAP
© 2024 Listings courtesy of Canopy MLS as distributed by MLS GRID. All Rights Reserved.
Bought with Jonathan Yeatts • Nestlewood Realty, LLC








