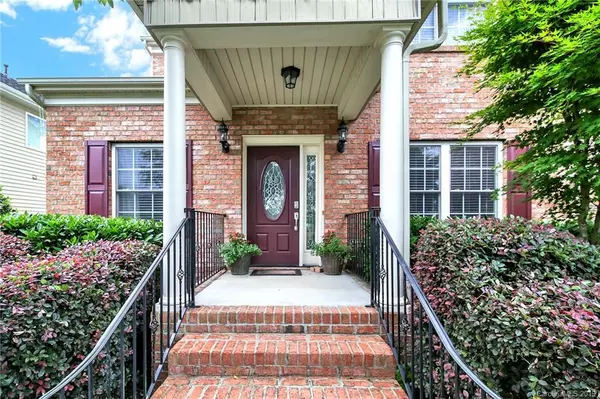$290,500
$289,900
0.2%For more information regarding the value of a property, please contact us for a free consultation.
3709 Cashew WAY Rock Hill, SC 29732
4 Beds
3 Baths
2,807 SqFt
Key Details
Sold Price $290,500
Property Type Single Family Home
Sub Type Single Family Residence
Listing Status Sold
Purchase Type For Sale
Square Footage 2,807 sqft
Price per Sqft $103
Subdivision Norwood Ridge
MLS Listing ID 3520075
Sold Date 08/15/19
Bedrooms 4
Full Baths 2
Half Baths 1
HOA Fees $42/ann
HOA Y/N 1
Year Built 2005
Lot Size 10,890 Sqft
Acres 0.25
Lot Dimensions per plat
Property Description
This stunning two-story home is bright, spacious and move-in ready! From the open-concept kitchen and dining space with see thru fireplace, to the shaded backyard, there is plenty of room to relax or entertain. Office on main level features custom built-ins and glass panel french doors. Gorgeous dining room with tray ceiling, wainscoting and custom inlays in the hardwood floors. Kitchen features granite countertops, custom tile backsplash, tile floors and gas cooktop with large eat-in area. Nice level lot with back deck for entertaining, mature trees for privacy and in-ground irrigation system. Originally the model home for the neighborhood this home has too many upgrades to list! Close to shops at Mt Gallant Rd and Celanese Rd - minutes from I-77. Home is a quick walk to/from the pool and playground. Neighborhood hosts events throughout the year, what a great place to call home!
Location
State SC
County York
Interior
Interior Features Attic Stairs Pulldown, Built Ins, Kitchen Island, Open Floorplan, Pantry
Heating Central
Flooring Carpet, Tile, Wood
Fireplaces Type Kitchen, Living Room, See Through
Fireplace true
Appliance Ceiling Fan(s), Gas Cooktop, Dishwasher, Disposal, Electric Dryer Hookup, Plumbed For Ice Maker, Microwave, Oven, Security System, Surround Sound
Exterior
Exterior Feature Deck, Fire Pit, In-Ground Irrigation
Community Features Playground, Outdoor Pool, Sidewalks
Roof Type Shingle
Parking Type Attached Garage, Driveway, Garage - 2 Car, Garage Door Opener
Building
Lot Description Level
Building Description Vinyl Siding, 2 Story
Foundation Crawl Space
Sewer Public Sewer
Water Public
Structure Type Vinyl Siding
New Construction false
Schools
Elementary Schools India Hook
Middle Schools Dutchman Creek
High Schools Rock Hill
Others
Acceptable Financing Cash, Conventional, FHA, VA Loan
Listing Terms Cash, Conventional, FHA, VA Loan
Special Listing Condition None
Read Less
Want to know what your home might be worth? Contact us for a FREE valuation!

Our team is ready to help you sell your home for the highest possible price ASAP
© 2024 Listings courtesy of Canopy MLS as distributed by MLS GRID. All Rights Reserved.
Bought with Cookie Chapman • Coldwell Banker Residential Brokerage








