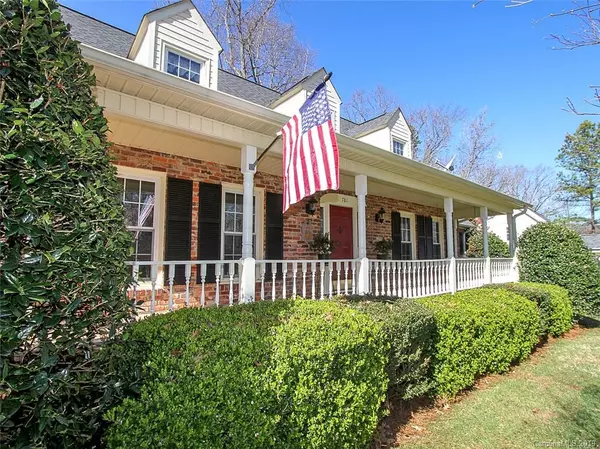$305,000
$305,000
For more information regarding the value of a property, please contact us for a free consultation.
781 Summerwood DR #30 Rock Hill, SC 29732
3 Beds
3 Baths
2,928 SqFt
Key Details
Sold Price $305,000
Property Type Single Family Home
Sub Type Single Family Residence
Listing Status Sold
Purchase Type For Sale
Square Footage 2,928 sqft
Price per Sqft $104
Subdivision Shadowbrook
MLS Listing ID 3519850
Sold Date 03/12/20
Style Cape Cod
Bedrooms 3
Full Baths 2
Half Baths 1
Year Built 1979
Lot Size 0.300 Acres
Acres 0.3
Lot Dimensions .30
Property Description
Beautiful cape code home located in Shadowbrook subdivision, which is a sought out area in the Rock Hill Community! Minutes to downtown, shopping, restaurants and hospital ! Home boast a rocking chair front porch, and when entering the home, you will viewing hard wood flooring, wooden Beams , mantel and bookshelves from 100 year old wood, that original owners lovingly placed in this home from their old home places. Kitchen Features granite counter tops, island & beautiful brick back splash, stainless steel appliances, breakfast area and desk. Great room features a Fireplace with wet bar, and kegerator. Huge sun room with soaring ceiling and has it's own Heat pump. Over-sized master on main/ensuite with dual vanity. Home features 3BR/2.5 Bath , 2928 Heated Sq.ft. office area on main as well as up or craft room, home warranty, in ground irrigation, and the yard is absolutely gorgeous and a perfect place to entertain on the private deck in back yard! NOW REDUCED $10,000!!!
Location
State SC
County York
Interior
Interior Features Attic Other, Split Bedroom, Wet Bar
Heating Gas Hot Air Furnace, Heat Pump
Flooring Carpet, Tile, Wood
Fireplaces Type Great Room
Appliance Ceiling Fan(s), Cable Prewire, Disposal, Dishwasher, Electric Range, Plumbed For Ice Maker, Microwave, Refrigerator, Security System, Electric Oven
Exterior
Exterior Feature In-Ground Irrigation, Shed(s)
Roof Type Shingle
Parking Type Parking Space - 2
Building
Lot Description See Remarks
Building Description Brick Partial, 1.5 Story
Foundation Crawl Space
Sewer Public Sewer
Water Public
Architectural Style Cape Cod
Structure Type Brick Partial
New Construction false
Schools
Elementary Schools Richmond Drive
Middle Schools Sullivan
High Schools South Pointe (Sc)
Others
Acceptable Financing Cash, Conventional, FHA, VA Loan
Listing Terms Cash, Conventional, FHA, VA Loan
Special Listing Condition None
Read Less
Want to know what your home might be worth? Contact us for a FREE valuation!

Our team is ready to help you sell your home for the highest possible price ASAP
© 2024 Listings courtesy of Canopy MLS as distributed by MLS GRID. All Rights Reserved.
Bought with Kim Alter • Keller Williams Fort Mill








