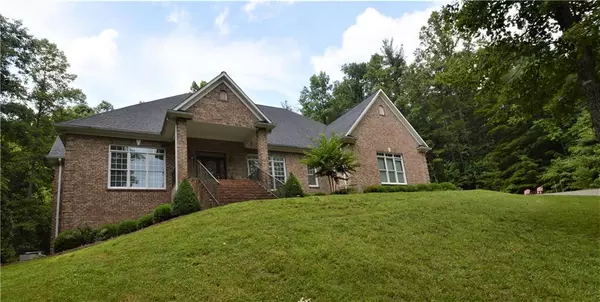$495,000
$529,900
6.6%For more information regarding the value of a property, please contact us for a free consultation.
2752 Brittany DR Lenoir, NC 28645
3 Beds
3 Baths
4,355 SqFt
Key Details
Sold Price $495,000
Property Type Single Family Home
Sub Type Single Family Residence
Listing Status Sold
Purchase Type For Sale
Square Footage 4,355 sqft
Price per Sqft $113
Subdivision Bradford Forest
MLS Listing ID 3523095
Sold Date 12/16/19
Bedrooms 3
Full Baths 3
Year Built 2001
Lot Size 1.650 Acres
Acres 1.65
Property Description
Pictures just don't do justice to this beautiful immaculately maintained home situated on 1.65 private acres in a prestigious neighborhood outside the city limits. Gleaming hardwood flooring is throughout most of the main level. The kitchen & baths have tile flooring. The gorgeous living room has a cathedral ceiling & gas log FP. Just off the LR, you'll find a sunroom which leads out the deck & pool area. The formal dining room offers a great place to enjoy family meals & there is also a breakfast nook in the well-designed kitchen with solid surface counter tops, double wall ovens, & island w/ cooktop. The very spacious master suite has french doors, huge walk-in closet, private bath w/ jetted tub, shower, & DBL sinks. The lower level has a home office, family room, a 4th BR, full bath, & 1440' of storage. The beautiful & very private concrete saltwater pool has a Pebble Tec interior finish and it provides a lovely place for outdoor entertaining or peaceful relaxation. Impeccable home!
Location
State NC
County Caldwell
Interior
Interior Features Cathedral Ceiling(s), Pantry, Split Bedroom, Walk-In Closet(s)
Heating Heat Pump, Heat Pump
Flooring Hardwood, Tile, Vinyl, Wood
Fireplaces Type Gas Log, Living Room
Fireplace true
Appliance Dishwasher, Dryer, Microwave, Refrigerator, Washer
Exterior
Exterior Feature In Ground Pool, Underground Power Lines
Waterfront Description None
Roof Type Shingle
Parking Type Garage - 3 Car
Building
Lot Description Sloped
Building Description Brick, 1 Story Basement
Foundation Basement Inside Entrance, Basement Outside Entrance, Basement Partially Finished
Sewer Septic Installed
Water County Water
Structure Type Brick
New Construction false
Schools
Elementary Schools Lower Creek
Middle Schools William Lenoir
High Schools Hibriten
Others
Acceptable Financing Cash, Conventional, FHA, VA Loan
Listing Terms Cash, Conventional, FHA, VA Loan
Special Listing Condition None
Read Less
Want to know what your home might be worth? Contact us for a FREE valuation!

Our team is ready to help you sell your home for the highest possible price ASAP
© 2024 Listings courtesy of Canopy MLS as distributed by MLS GRID. All Rights Reserved.
Bought with Sharon Schmidt • Coldwell Banker Boyd & Hassell








