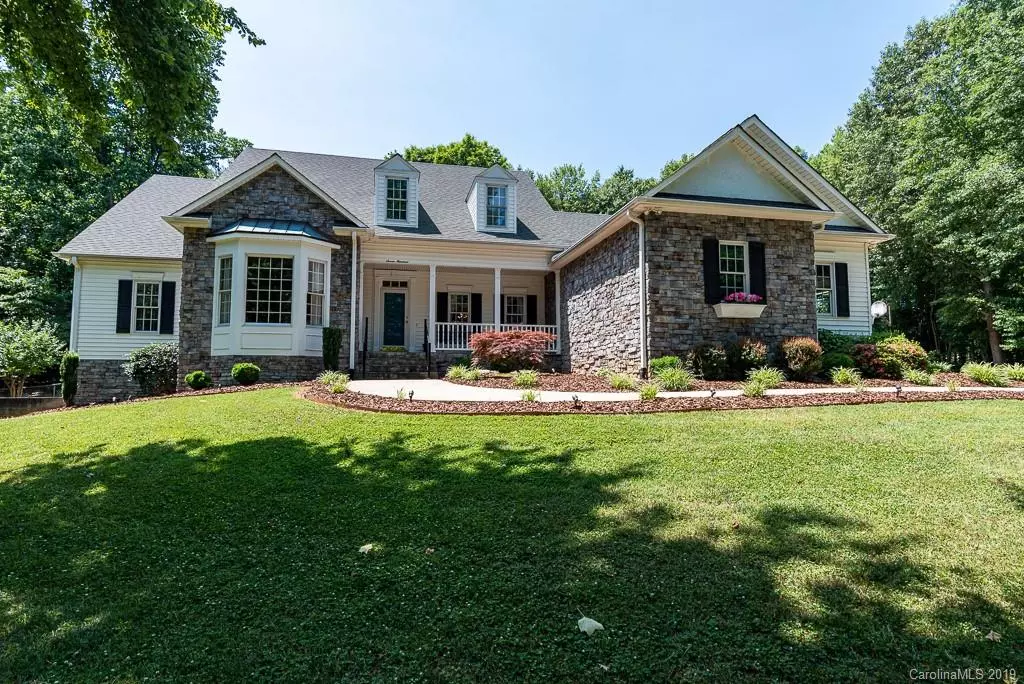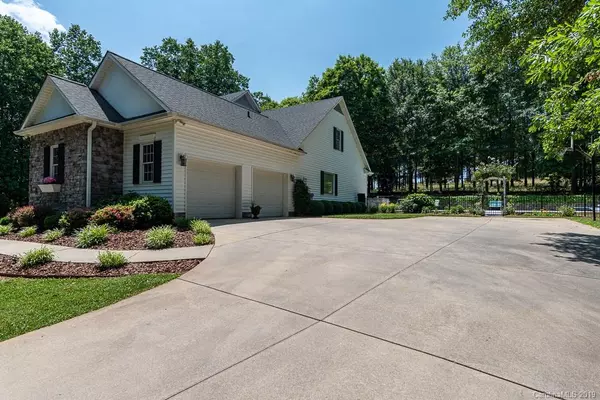$450,000
$470,000
4.3%For more information regarding the value of a property, please contact us for a free consultation.
700 Spring Side DR Lincolnton, NC 28092
3 Beds
5 Baths
5,180 SqFt
Key Details
Sold Price $450,000
Property Type Single Family Home
Sub Type Single Family Residence
Listing Status Sold
Purchase Type For Sale
Square Footage 5,180 sqft
Price per Sqft $86
Subdivision Glen Ridge
MLS Listing ID 3513179
Sold Date 08/08/19
Style Cape Cod
Bedrooms 3
Full Baths 4
Half Baths 1
Construction Status Completed
Abv Grd Liv Area 3,860
Year Built 1996
Lot Size 2.760 Acres
Acres 2.76
Lot Dimensions Irregular
Property Description
Beautiful 3 bed/4.5 bath home on 2.76 acres. Enjoy the very private wooded winding driveway up to the home. Small private neighborhood close to town. Two master suites located on the first floor allows for privacy and luxury accommodations for family members or guests. The home boasts large rooms that are perfect for entertaining. The home has a formal living room, office, bonus room with a closet, 2 master suites, breakfast area, dining room, two-story stone fireplace in family room, and much more. Basement has kitchen, stone fireplace with gas logs, full bath, storage, work shop and extra rooms. Second floor has walk-in attic space that could be easily converted into another room. Custom landscaping, in ground pool and patio. Ample storage is available on all levels. Home has been meticulously maintained and is move in ready!
Location
State NC
County Lincoln
Zoning R-15
Rooms
Basement Basement, Partially Finished
Main Level Bedrooms 2
Interior
Interior Features Attic Stairs Pulldown, Attic Walk In, Breakfast Bar, Built-in Features, Cathedral Ceiling(s), Central Vacuum, Split Bedroom, Tray Ceiling(s), Walk-In Closet(s)
Heating Heat Pump
Cooling Ceiling Fan(s), Heat Pump
Flooring Carpet, Vinyl, Wood
Fireplaces Type Gas Log, Living Room, Other - See Remarks
Fireplace true
Appliance Dishwasher, Electric Cooktop, Electric Water Heater, Exhaust Fan, Microwave, Plumbed For Ice Maker, Wall Oven
Exterior
Exterior Feature In Ground Pool
Garage Spaces 2.0
Fence Fenced
Community Features None
Waterfront Description None
Roof Type Composition
Parking Type Attached Garage, Keypad Entry
Garage true
Building
Lot Description Cul-De-Sac, Private, Sloped, Wooded, Wooded
Sewer Septic Installed
Water City
Architectural Style Cape Cod
Level or Stories One and One Half
Structure Type Stone Veneer,Vinyl
New Construction false
Construction Status Completed
Schools
Elementary Schools S. Ray Lowder
Middle Schools Lincolnton
High Schools Lincolnton
Others
Acceptable Financing Cash, Conventional
Listing Terms Cash, Conventional
Special Listing Condition None
Read Less
Want to know what your home might be worth? Contact us for a FREE valuation!

Our team is ready to help you sell your home for the highest possible price ASAP
© 2024 Listings courtesy of Canopy MLS as distributed by MLS GRID. All Rights Reserved.
Bought with Ruby Clemmons • Apkee Properties








