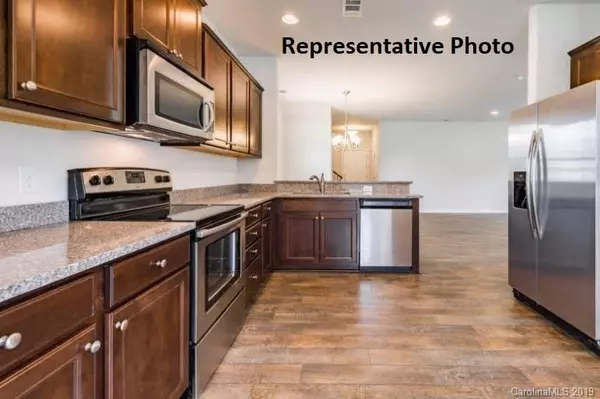$285,620
$285,185
0.2%For more information regarding the value of a property, please contact us for a free consultation.
7123 Thornrose DR #14 Charlotte, NC 28210
4 Beds
3 Baths
2,025 SqFt
Key Details
Sold Price $285,620
Property Type Single Family Home
Sub Type Single Family Residence
Listing Status Sold
Purchase Type For Sale
Square Footage 2,025 sqft
Price per Sqft $141
Subdivision Starmount Cove
MLS Listing ID 3519436
Sold Date 11/15/19
Bedrooms 4
Full Baths 3
HOA Fees $43/qua
HOA Y/N 1
Year Built 2019
Lot Size 6,534 Sqft
Acres 0.15
Lot Dimensions 60x110
Property Description
Enjoy the best of both worlds when you make your home at Starmount Cove—a great location in a mature community with convenient nearby shopping, plus within walking distance to Charlotte’s light rail line and easy drives to the employment centers of Uptown.
The Harris is a wonderfully flexible plan with the main floor consisting of an open floor plan a beautiful Kitchen, Everyday Café area, a sunlit Great Room, Guest Bedroom with full bath and walk out patio. The upstairs includes Master Bedroom and bathroom, 2 additional bedrooms, 2nd full bathroom, laundry room and a large loft, perfect for a media or game room.
Location
State NC
County Mecklenburg
Interior
Interior Features Attic Stairs Pulldown, Breakfast Bar, Open Floorplan, Pantry, Walk-In Closet(s)
Heating Central, Multizone A/C, Zoned, Natural Gas
Flooring Carpet
Fireplace false
Appliance Cable Prewire, CO Detector, ENERGY STAR Qualified Dishwasher, Disposal, Electric Dryer Hookup, Exhaust Fan, Plumbed For Ice Maker, Microwave, Natural Gas, Network Ready, Self Cleaning Oven
Exterior
Community Features Sidewalks, Street Lights
Roof Type Fiberglass
Building
Lot Description Wooded
Building Description Vinyl Siding, 2 Story
Foundation Slab
Builder Name Centex
Sewer Public Sewer
Water Public
Structure Type Vinyl Siding
New Construction true
Schools
Elementary Schools Starmount
Middle Schools Carmel
High Schools South Mecklenburg
Others
HOA Name CAMS
Acceptable Financing Cash, Conventional, FHA, VA Loan
Listing Terms Cash, Conventional, FHA, VA Loan
Special Listing Condition None
Read Less
Want to know what your home might be worth? Contact us for a FREE valuation!

Our team is ready to help you sell your home for the highest possible price ASAP
© 2024 Listings courtesy of Canopy MLS as distributed by MLS GRID. All Rights Reserved.
Bought with Alex Salazar • Citywide Group Inc.








