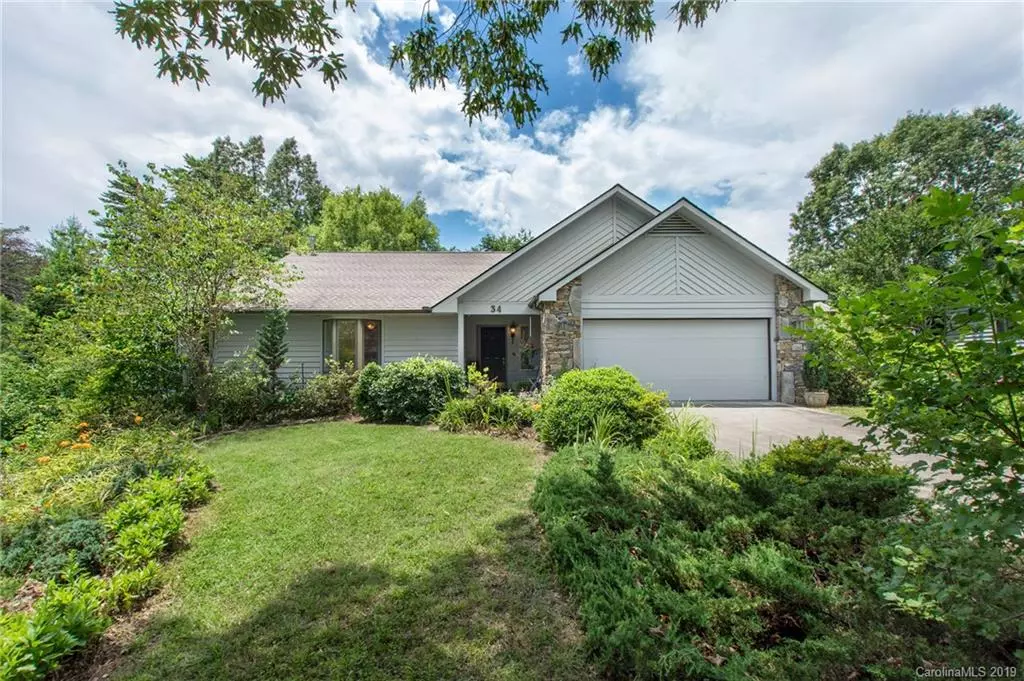$395,000
$399,000
1.0%For more information regarding the value of a property, please contact us for a free consultation.
34 Hillcreek DR Asheville, NC 28804
3 Beds
3 Baths
1,987 SqFt
Key Details
Sold Price $395,000
Property Type Single Family Home
Sub Type Single Family Residence
Listing Status Sold
Purchase Type For Sale
Square Footage 1,987 sqft
Price per Sqft $198
Subdivision Village Of Country Creek
MLS Listing ID 3522444
Sold Date 09/16/19
Style Ranch
Bedrooms 3
Full Baths 2
Half Baths 1
HOA Fees $60/mo
HOA Y/N 1
Year Built 1993
Lot Size 0.330 Acres
Acres 0.33
Property Description
Lovely one-level living in established Village at Country Creek subdivision in Asheville. This handicap-friendly home has a spacious, open floor plan ideal for entertaining. Light airy living room with vaulted ceilings, hardwood floors and gas fireplace. Enjoy morning coffee and waterfall-pond. Level deck tons of room to entertain. Step outside into the calming, backyard oasis complete with organic established perennial landscaping and gardens, a gorgeous stonewall waterfall with water lilies and goldfish. Perfect for gardening! New 2019 high efficiency gas furnace and AC. Master suite hosts an en-suite bathroom with jetted soaking tub and step-in shower. Two bedrooms with a Jack-and-Jill bathroom. Workroom in garage can be removed to fit a second car. One small step to enter home; ramps convey if needed. Neighborhood includes clubhouse and pool—HOA is only $60/month. 15 minutes to Downtown Asheville and 10 minutes to The Osher Lifelong Learning Institute (OLLI) at UNC Asheville.
Location
State NC
County Buncombe
Interior
Interior Features Attic Fan, Built Ins, Cable Available, Garden Tub, Open Floorplan, Pantry, Split Bedroom, Vaulted Ceiling, Walk-In Closet(s), Whirlpool
Heating Central, Natural Gas
Flooring Carpet, Hardwood, Tile
Fireplaces Type Insert, Living Room
Fireplace true
Appliance Dishwasher, Refrigerator, Washer
Exterior
Community Features Clubhouse, Outdoor Pool
Roof Type Shingle
Building
Lot Description Waterfall, Level, Long Range View
Building Description Wood Siding, 1 Story
Foundation Crawl Space
Sewer Public Sewer
Water Public
Architectural Style Ranch
Structure Type Wood Siding
New Construction false
Schools
Elementary Schools Weaverville/N. Windy Ridge
Middle Schools Unspecified
High Schools North Buncombe
Others
Acceptable Financing Cash, Conventional
Listing Terms Cash, Conventional
Special Listing Condition None
Read Less
Want to know what your home might be worth? Contact us for a FREE valuation!

Our team is ready to help you sell your home for the highest possible price ASAP
© 2024 Listings courtesy of Canopy MLS as distributed by MLS GRID. All Rights Reserved.
Bought with Linda Whitehead • Preferred Properties








