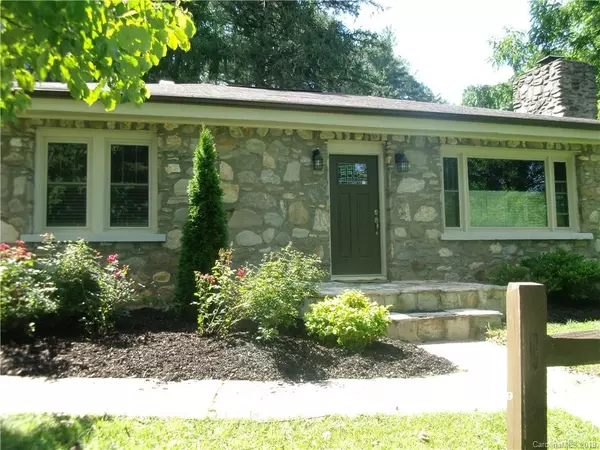$235,000
$244,000
3.7%For more information regarding the value of a property, please contact us for a free consultation.
441 Hillside Terrace DR Waynesville, NC 28786
2 Beds
2 Baths
1,348 SqFt
Key Details
Sold Price $235,000
Property Type Single Family Home
Sub Type Single Family Residence
Listing Status Sold
Purchase Type For Sale
Square Footage 1,348 sqft
Price per Sqft $174
Subdivision Hillside Terrace
MLS Listing ID 3526106
Sold Date 08/15/19
Style Cottage/Bungalow
Bedrooms 2
Full Baths 2
Year Built 1952
Lot Size 0.520 Acres
Acres 0.52
Property Description
Beautiful stone cottage completely renovated 2.5 years ago! One level living at it's finest! Gorgeous kitchen with granite tops, soft close cabinets, and newer stainless appliances including refrigerator, dishwasher, built-in electric convection oven and slide out microwave, plus 4 burner island gas cooktop with overhead exhaust hood! Home has real wood cafe' half-shutters throughout to maximize the natural light! New 2.5 ton heat pump, new 22.5 kilowatt Generac generator with 500 gallon propane tank, cozy tiled multi-purpose transitional area into home from main level 2 car garage. 1100 SF unfinished basement with covered entrance. Quiet setting with wonderful mountain vista! Super convenient location, minutes from Ingles & Publix market, Starbucks, Lowe's. One mile from DT Waynesville and 25 minutes to Asheville! Move-in ready with affordable price! Ideal home for first timers, down sizers, or investors looking for steady rental income! The Cub Cadet mower (24HP, 54"cut) goes w/home!
Location
State NC
County Haywood
Interior
Interior Features Attic Stairs Pulldown, Built Ins, Cable Available, Kitchen Island, Window Treatments
Heating Heat Pump, Heat Pump
Flooring Carpet, Laminate, Tile
Fireplaces Type Gas Log
Fireplace true
Appliance Cable Prewire, Ceiling Fan(s), Gas Cooktop, Dishwasher, Microwave, Oven, Refrigerator
Exterior
Roof Type Fiberglass
Parking Type Attached Garage, Garage - 2 Car
Building
Lot Description Corner Lot, Green Area, Level, Mountain View, Paved, Private, Rolling Slope, Views, Year Round View
Building Description Fiber Cement,Stone, 1 Story Basement
Foundation Basement Outside Entrance, Block
Sewer Septic Installed
Water Public
Architectural Style Cottage/Bungalow
Structure Type Fiber Cement,Stone
New Construction false
Schools
Elementary Schools Junaluska
Middle Schools Waynesville
High Schools Tuscola
Others
Acceptable Financing Cash, Conventional, FHA
Listing Terms Cash, Conventional, FHA
Special Listing Condition None
Read Less
Want to know what your home might be worth? Contact us for a FREE valuation!

Our team is ready to help you sell your home for the highest possible price ASAP
© 2024 Listings courtesy of Canopy MLS as distributed by MLS GRID. All Rights Reserved.
Bought with Bruce McGovern • McGovern Property Management, Inc.








