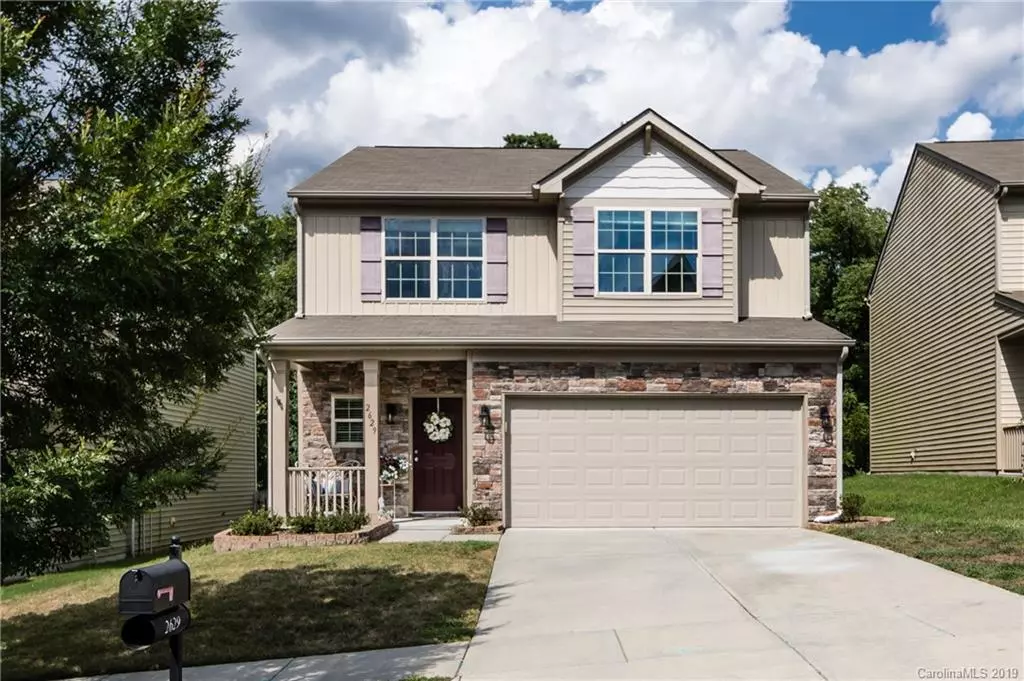$241,000
$250,000
3.6%For more information regarding the value of a property, please contact us for a free consultation.
2629 Hunters Moon LN Matthews, NC 28105
4 Beds
3 Baths
1,855 SqFt
Key Details
Sold Price $241,000
Property Type Single Family Home
Sub Type Single Family Residence
Listing Status Sold
Purchase Type For Sale
Square Footage 1,855 sqft
Price per Sqft $129
Subdivision St Clair
MLS Listing ID 3531214
Sold Date 08/23/19
Style Traditional
Bedrooms 4
Full Baths 2
Half Baths 1
Construction Status Completed
HOA Fees $29/ann
HOA Y/N 1
Abv Grd Liv Area 1,855
Year Built 2013
Lot Size 6,185 Sqft
Acres 0.142
Lot Dimensions 40x131x55x130
Property Description
Extremely well maintained original owner 4 bedroom home with open floorplan. Prefinished hardwoods throughout main floor. Dark granite countertops in kitchen. Tall cabinets & stainless steel appliances. Many additional builder upgrades including 9 ft smooth ceilings (no popcorn!) on main, crown molding, recessed lighting, & much more. Beautiful low maintenance butterfly/pollinator garden in backyard which backs up to 5.8+ acres of "no cut zone" wilderness owned by HOA. Must see to truly appreciate! Community features include pool with lifeguard, clubhouse, tennis courts, playground, sheltered picnic area, & walking trails.
Location
State NC
County Mecklenburg
Zoning MX1INNO
Interior
Interior Features Cable Prewire, Garden Tub, Open Floorplan, Pantry, Tray Ceiling(s), Walk-In Closet(s)
Heating Central, Forced Air, Natural Gas, Zoned
Cooling Ceiling Fan(s), Zoned
Flooring Hardwood, Vinyl
Fireplace false
Appliance Disposal, Electric Water Heater, ENERGY STAR Qualified Dishwasher, Gas Oven, Gas Range, Microwave, Plumbed For Ice Maker, Self Cleaning Oven
Exterior
Garage Spaces 2.0
Community Features Clubhouse, Outdoor Pool, Playground, Tennis Court(s), Walking Trails
Utilities Available Gas
Roof Type Fiberglass
Parking Type Driveway, Attached Garage, Garage Door Opener, Keypad Entry
Garage true
Building
Lot Description Open Lot
Foundation Slab
Builder Name Eastwood
Sewer Public Sewer
Water City
Architectural Style Traditional
Level or Stories Two
Structure Type Stone Veneer,Vinyl
New Construction false
Construction Status Completed
Schools
Elementary Schools Piney Grove
Middle Schools Mint Hill
High Schools Butler
Others
HOA Name Hawthorne
Acceptable Financing Cash, Conventional
Listing Terms Cash, Conventional
Special Listing Condition None
Read Less
Want to know what your home might be worth? Contact us for a FREE valuation!

Our team is ready to help you sell your home for the highest possible price ASAP
© 2024 Listings courtesy of Canopy MLS as distributed by MLS GRID. All Rights Reserved.
Bought with Mary Dodson • Highgarden Real Estate








