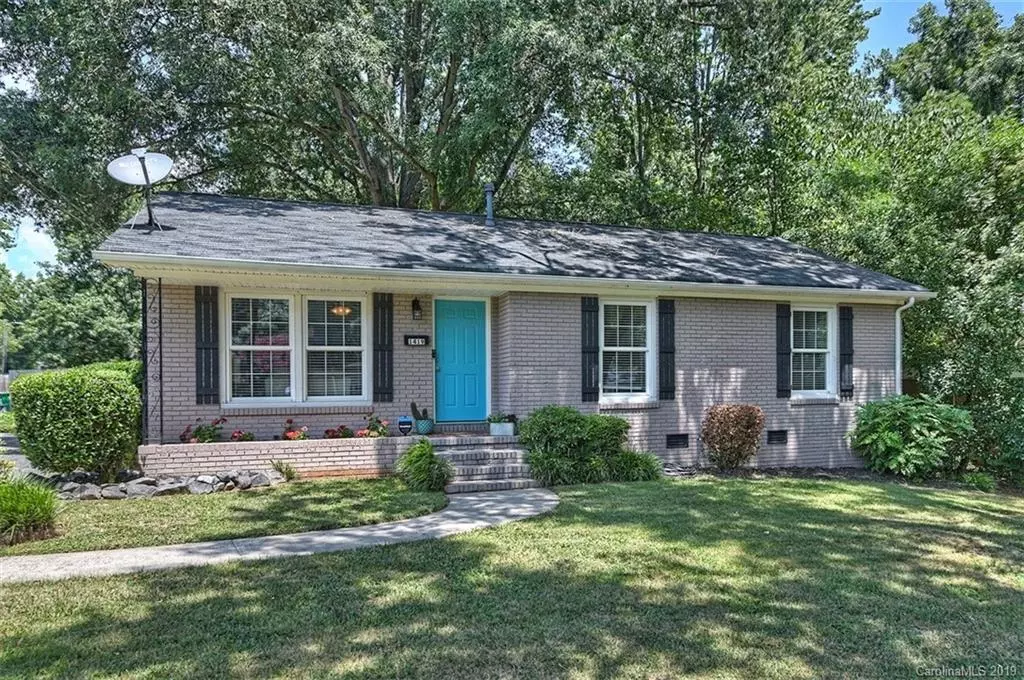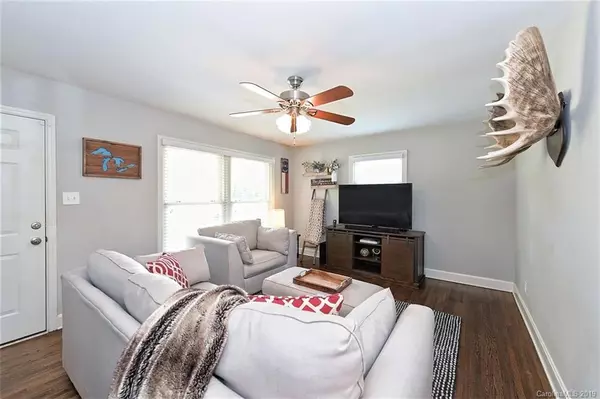$260,000
$265,000
1.9%For more information regarding the value of a property, please contact us for a free consultation.
1419 Edgewater DR Charlotte, NC 28210
3 Beds
2 Baths
1,187 SqFt
Key Details
Sold Price $260,000
Property Type Single Family Home
Sub Type Single Family Residence
Listing Status Sold
Purchase Type For Sale
Square Footage 1,187 sqft
Price per Sqft $219
Subdivision Starmount
MLS Listing ID 3537231
Sold Date 10/07/19
Style Ranch
Bedrooms 3
Full Baths 1
Half Baths 1
Year Built 1961
Lot Size 0.360 Acres
Acres 0.36
Property Description
Stunning, completely renovated, painted brick one story home conveniently located near SouthPark and the light rail featuring wood flooring throughout the home and open kitchen with white Shaker cabinets, granite countertops, plank tile flooring, stainless steel appliances, granite countertops, tile backsplash, oversized pantry and sunny breakfast area overlooking scenic, private backyard! Spacious living room, neutral decor, three bedrooms and recently renovated bathrooms with granite countertops complete the interior of this fine home. Relax in the extremely private, level fenced yard with concrete patio perfect for outdoor furniture! Ample parking on the side circular driveway, updated exterior with cottage style shutters and decorative front door. HVAC 2018, Roof 2010. Don't miss out!
Location
State NC
County Mecklenburg
Interior
Interior Features Attic Stairs Pulldown, Cable Available, Pantry, Window Treatments
Heating Central
Flooring Tile, Wood
Fireplace false
Appliance Cable Prewire, Ceiling Fan(s), CO Detector, Dishwasher, Disposal, Dryer, Electric Dryer Hookup, Exhaust Fan, Plumbed For Ice Maker, Microwave, Refrigerator, Self Cleaning Oven, Washer
Exterior
Exterior Feature Fence
Community Features None
Roof Type Shingle
Building
Lot Description Corner Lot, Level, Wooded
Building Description Brick, 1 Story
Foundation Crawl Space
Sewer Public Sewer
Water Public
Architectural Style Ranch
Structure Type Brick
New Construction false
Schools
Elementary Schools Huntingtowne Farms
Middle Schools Carmel
High Schools South Mecklenburg
Others
Acceptable Financing Cash, Conventional, FHA, VA Loan
Listing Terms Cash, Conventional, FHA, VA Loan
Special Listing Condition None
Read Less
Want to know what your home might be worth? Contact us for a FREE valuation!

Our team is ready to help you sell your home for the highest possible price ASAP
© 2024 Listings courtesy of Canopy MLS as distributed by MLS GRID. All Rights Reserved.
Bought with Julie Brown • Dickens Mitchener & Associates Inc








