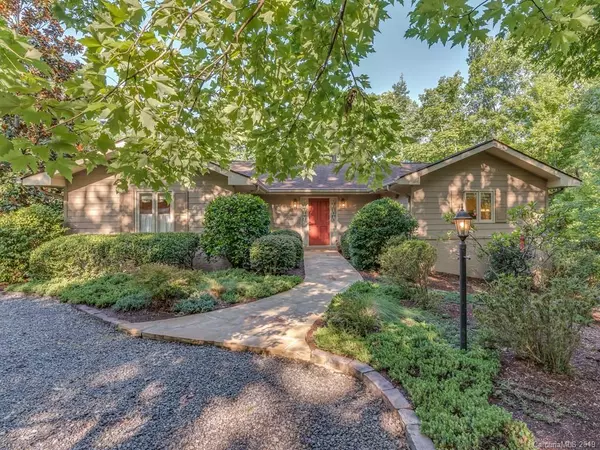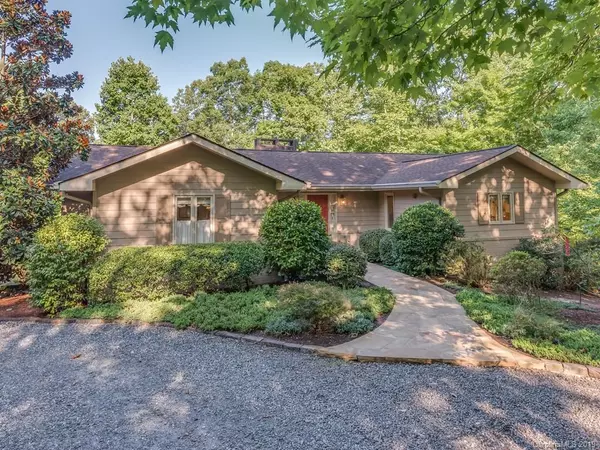$285,000
$289,900
1.7%For more information regarding the value of a property, please contact us for a free consultation.
914 Mountain Laurel DR Columbus, NC 28722
3 Beds
3 Baths
2,215 SqFt
Key Details
Sold Price $285,000
Property Type Single Family Home
Sub Type Single Family Residence
Listing Status Sold
Purchase Type For Sale
Square Footage 2,215 sqft
Price per Sqft $128
Subdivision Morgan Chapel Village
MLS Listing ID 3551442
Sold Date 11/08/19
Style Traditional
Bedrooms 3
Full Baths 3
HOA Fees $30/qua
HOA Y/N 1
Year Built 1977
Lot Size 1.540 Acres
Acres 1.54
Property Description
Move in ready exceptional home with open floor plan in established Morgan Chapel Village. Beautiful hardwood floors, large living room with cathedral ceiling & brick fireplace with gorgeous wood mantel, formal dining room with wet bar, year round sunroom, fantastic deck on main level over looking private mature landscaped yard. Lovely master & guest bedroom on the main level. Lower level family room with brick fireplace, additional guest bedroom with guest bath. Lower level back porch with swing. This home has plenty of natural light that gives that special warm feeling when you walk in.
Location
State NC
County Polk
Interior
Interior Features Cable Available, Cathedral Ceiling(s), Pantry, Window Treatments
Heating Central, Heat Pump, Natural Gas
Flooring Carpet, Wood
Fireplaces Type Family Room, Living Room
Fireplace true
Appliance Ceiling Fan(s), Dishwasher, Dryer, Plumbed For Ice Maker, Microwave, Natural Gas, Refrigerator, Self Cleaning Oven, Washer
Exterior
Community Features None
Roof Type Composition,Wood
Parking Type Basement, Garage - 2 Car, Parking Space - 4+
Building
Lot Description Corner Lot, Level, Wooded
Building Description Wood Siding, 1 Story Basement
Foundation Basement, Basement Inside Entrance, Basement Outside Entrance
Sewer Septic Installed
Water Public
Architectural Style Traditional
Structure Type Wood Siding
New Construction false
Schools
Elementary Schools Unspecified
Middle Schools Unspecified
High Schools Unspecified
Others
HOA Name MICHAEL PROVINES
Acceptable Financing Cash, Conventional
Listing Terms Cash, Conventional
Special Listing Condition None
Read Less
Want to know what your home might be worth? Contact us for a FREE valuation!

Our team is ready to help you sell your home for the highest possible price ASAP
© 2024 Listings courtesy of Canopy MLS as distributed by MLS GRID. All Rights Reserved.
Bought with Non Member • MLS Administration








