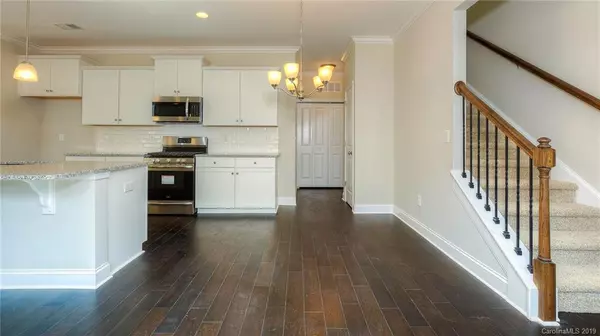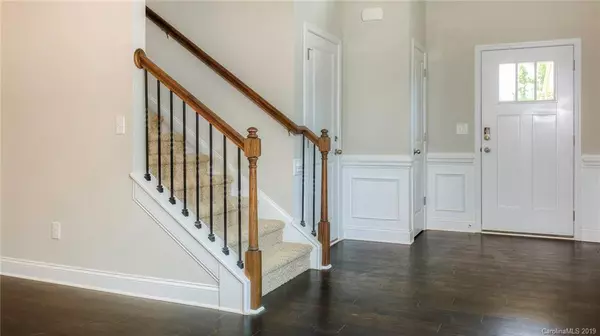$284,700
$294,700
3.4%For more information regarding the value of a property, please contact us for a free consultation.
2459 Palmdale Walk DR #132 Fort Mill, SC 29708
4 Beds
3 Baths
2,395 SqFt
Key Details
Sold Price $284,700
Property Type Townhouse
Sub Type Townhouse
Listing Status Sold
Purchase Type For Sale
Square Footage 2,395 sqft
Price per Sqft $118
Subdivision Forest Grove
MLS Listing ID 3553515
Sold Date 02/21/20
Style Traditional
Bedrooms 4
Full Baths 2
Half Baths 1
HOA Fees $175/mo
HOA Y/N 1
Year Built 2018
Lot Size 2,178 Sqft
Acres 0.05
Property Description
FINAL OPPORTUNITY! at Forest Grove. MOVE-IN READY! This best selling Master down plan & this is an END Unit! This 4 bed/2.5bath townhome has it all! Granite in the kitchen and in all baths! Hardwoods on the main floor and tile in all the baths and in the laundry room! This 2-car 2400 sq.' townhome is loaded with options and priced to sell!! Large rooms, Great flow and has a Very comfortable feel for a more maintenance free lifestyle. Ask about our Exceptional Incentives! Come see now before someone else buys it.INCREDIBLE VALUE!! Home and community information, including pricing, included features, terms, availability and amenities, are subject to change prior to sale and at any time without notice nor obligation. Square footages are approximate. Pictures, photographs, colors, features and sizes are for illustration purposes only and will vary from the homes as built. D.R. Horton is an equal opportunity housing builder.
Location
State SC
County York
Building/Complex Name Forest Grove
Interior
Interior Features Kitchen Island, Pantry, Tray Ceiling, Walk-In Closet(s)
Heating Central, Gas Water Heater, Heat Pump, Heat Pump, Multizone A/C, Zoned
Flooring Carpet, Hardwood, Tile
Appliance Cable Prewire, Dishwasher, Disposal, Electric Dryer Hookup, Microwave
Exterior
Community Features Cabana, Outdoor Pool, Playground, Sidewalks, Street Lights
Parking Type Attached Garage, Garage - 2 Car
Building
Lot Description End Unit
Building Description Cedar,Fiber Cement,Hardboard Siding,Stone Veneer, 2 Story
Foundation Slab
Builder Name DR Horton
Sewer Public Sewer
Water Public
Architectural Style Traditional
Structure Type Cedar,Fiber Cement,Hardboard Siding,Stone Veneer
New Construction true
Schools
Elementary Schools Gold Hill
Middle Schools Gold Hill
High Schools Fort Mill
Others
HOA Name Henderson
Acceptable Financing Cash, Conventional, FHA, VA Loan, Other
Listing Terms Cash, Conventional, FHA, VA Loan, Other
Special Listing Condition None
Read Less
Want to know what your home might be worth? Contact us for a FREE valuation!

Our team is ready to help you sell your home for the highest possible price ASAP
© 2024 Listings courtesy of Canopy MLS as distributed by MLS GRID. All Rights Reserved.
Bought with Manjesh Gorajala • Bipin Parekh Realty, LLC








