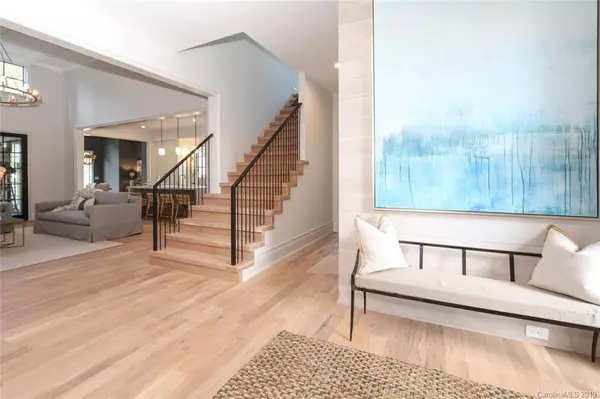$2,330,000
$2,349,000
0.8%For more information regarding the value of a property, please contact us for a free consultation.
1344 Biltmore DR Charlotte, NC 28207
5 Beds
5 Baths
5,390 SqFt
Key Details
Sold Price $2,330,000
Property Type Single Family Home
Sub Type Single Family Residence
Listing Status Sold
Purchase Type For Sale
Square Footage 5,390 sqft
Price per Sqft $432
Subdivision Eastover
MLS Listing ID 3556616
Sold Date 12/16/19
Bedrooms 5
Full Baths 4
Half Baths 1
Year Built 2019
Lot Size 0.280 Acres
Acres 0.28
Property Description
Stunning Custom built home by Grande Custom Builders. Classic with a modern twist, this home features a glass front pivot door, 15 foot ceiling in the Great Rm w/ transom windows over the covered porch, library w/ built-ins behind the fireplace & a wall of glass doors in the Great Rm & DR that slide back to enjoy great indoor/outdoor entertaining. Cozy up to the outdoor fireplace on the covered terrace w/ blue stone flooring. The Chef's Kitchen has a graywash oak island with Lavezzi leathered Quartzite counters and a waterfall edge. A beverage/food prep area with wine tower is off the kitchen.The master on main has a soaring vaulted ceiling w/ french doors that take you out to the beautifully landscaped yard. It has access to the owners study/exercise room. 4 bdrms are upstairs w/ a laundry room, den/media room, study/office. 3rd floor has a Bonus Room w/ walk-in attic storage. You have a detached 2 car garage in back w/ space for a pool option. Brochure link has more features.
Location
State NC
County Mecklenburg
Interior
Interior Features Attic Walk In, Built Ins, Kitchen Island, Open Floorplan, Vaulted Ceiling, Walk-In Closet(s), Walk-In Pantry, Wet Bar
Heating Central
Flooring Carpet, Wood
Fireplaces Type Gas Log, Great Room, Gas, Porch, Wood Burning
Fireplace true
Appliance Dishwasher, Disposal, Refrigerator
Exterior
Exterior Feature In-Ground Irrigation, Outdoor Fireplace
Roof Type Shingle
Parking Type Detached, Garage - 2 Car
Building
Lot Description Level
Building Description Hardboard Siding, 2 Story
Foundation Crawl Space
Builder Name Grande Custom Builders
Sewer Public Sewer
Water Public
Structure Type Hardboard Siding
New Construction true
Schools
Elementary Schools Eastover
Middle Schools Unspecified
High Schools Myers Park
Others
Acceptable Financing Cash, Conventional
Listing Terms Cash, Conventional
Special Listing Condition None
Read Less
Want to know what your home might be worth? Contact us for a FREE valuation!

Our team is ready to help you sell your home for the highest possible price ASAP
© 2024 Listings courtesy of Canopy MLS as distributed by MLS GRID. All Rights Reserved.
Bought with Non Member • MLS Administration








