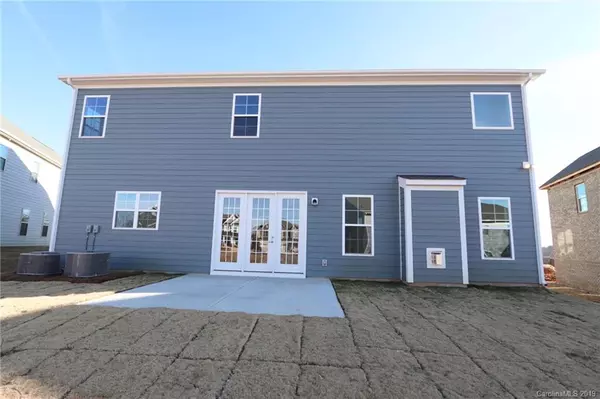$534,860
$567,990
5.8%For more information regarding the value of a property, please contact us for a free consultation.
9538 Pressley DR NW #85 Concord, NC 28027
5 Beds
4 Baths
5,172 SqFt
Key Details
Sold Price $534,860
Property Type Single Family Home
Sub Type Single Family Residence
Listing Status Sold
Purchase Type For Sale
Square Footage 5,172 sqft
Price per Sqft $103
Subdivision Edenton At Cox Mill
MLS Listing ID 3560053
Sold Date 01/30/20
Style Traditional
Bedrooms 5
Full Baths 4
HOA Fees $72/ann
HOA Y/N 1
Year Built 2019
Lot Size 9,583 Sqft
Acres 0.22
Lot Dimensions 114x109x54x122
Property Description
Sutton plan ready to move in this year! 5 bedroom, 4 bathroom home offers a 1st floor guest room. Formal dining and study settled in the wide entry foyer. The center island and walk-in pantry in the kitchen are so large they could easily accommodate your largest gatherings. There's even an e-zone off the of the garage entry. The 2nd-floor closets are walk-in and have plenty of windows and provide the optimal feeling of space you've been looking for.
Location
State NC
County Cabarrus
Interior
Interior Features Attic Stairs Pulldown, Garden Tub, Kitchen Island, Open Floorplan, Pantry, Split Bedroom, Tray Ceiling, Walk-In Closet(s), Walk-In Pantry
Heating Central, Multizone A/C, Zoned
Flooring Carpet, Hardwood, Tile
Fireplaces Type Family Room
Fireplace true
Appliance Cable Prewire, CO Detector, Gas Cooktop, Dishwasher, Disposal, Electric Dryer Hookup, Plumbed For Ice Maker, Microwave, Natural Gas, Network Ready, Wall Oven
Exterior
Roof Type Shingle
Parking Type Attached Garage, Garage - 2 Car, Garage Door Opener
Building
Building Description Brick Partial,Fiber Cement,Stone Veneer, 2 Story
Foundation Slab
Builder Name M/I Homes
Sewer Public Sewer
Water Public
Architectural Style Traditional
Structure Type Brick Partial,Fiber Cement,Stone Veneer
New Construction true
Schools
Elementary Schools Cox Mill
Middle Schools Harris
High Schools Cox Mill
Others
HOA Name Kuester
Acceptable Financing Cash, Conventional, FHA, VA Loan
Listing Terms Cash, Conventional, FHA, VA Loan
Special Listing Condition None
Read Less
Want to know what your home might be worth? Contact us for a FREE valuation!

Our team is ready to help you sell your home for the highest possible price ASAP
© 2024 Listings courtesy of Canopy MLS as distributed by MLS GRID. All Rights Reserved.
Bought with Ross McCullough • EXP Realty LLC Mooresville








