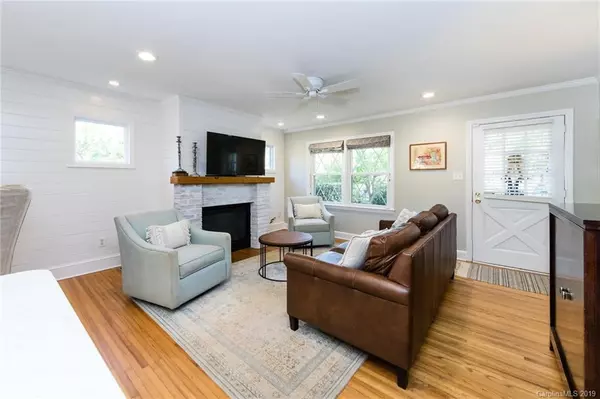$341,000
$335,000
1.8%For more information regarding the value of a property, please contact us for a free consultation.
1523 Edgewater DR Charlotte, NC 28210
3 Beds
2 Baths
1,272 SqFt
Key Details
Sold Price $341,000
Property Type Single Family Home
Sub Type Single Family Residence
Listing Status Sold
Purchase Type For Sale
Square Footage 1,272 sqft
Price per Sqft $268
Subdivision Starmount
MLS Listing ID 3563182
Sold Date 12/06/19
Style Traditional
Bedrooms 3
Full Baths 2
Year Built 1960
Lot Size 0.290 Acres
Acres 0.29
Property Description
Stunning renovation to this 3BR/2BTH painted, one story brick Starmount home located near SouthPark and light rail! NEW open concept kitchen/living/dining with white Shaker cabinetry, quartz counters with farm sink and large breakfast island, glass subway tile backsplash and stainless steel 5-burner gas range with custom hood. Relax in front of the new vented fireplace with gas logs and ship lap surround. New sliding glass doors lead to paver patio and large corner lot with privacy fence. Huge walk-in pantry with barn door features wall of custom shelving and laundry center. Rear hall features three generous bedrooms with two full baths. Master bedroom has walk-in closet and large tiled shower. Additional features includes new windows and doors throughout, new wood flooring in kitchen, freshly painted exterior and interior, new A/C, two-inch blinds and new recessed lighting. Great closet space for an older home. Don't miss the outside storage shed.
This home won't last!!
Location
State NC
County Mecklenburg
Interior
Interior Features Attic Stairs Pulldown, Breakfast Bar, Kitchen Island, Open Floorplan, Pantry, Walk-In Closet(s), Walk-In Pantry, Window Treatments
Heating Central
Flooring Tile, Wood
Fireplaces Type Vented, Living Room
Fireplace true
Appliance Cable Prewire, Ceiling Fan(s), Dishwasher, Disposal, Plumbed For Ice Maker, Microwave, Refrigerator, Self Cleaning Oven
Exterior
Exterior Feature Fence
Roof Type Composition
Building
Lot Description Corner Lot
Foundation Crawl Space
Sewer Public Sewer
Water Public
Architectural Style Traditional
New Construction false
Schools
Elementary Schools Huntingtowne Farms
Middle Schools Carmel
High Schools South Mecklenburg
Others
Acceptable Financing Cash, Conventional
Listing Terms Cash, Conventional
Special Listing Condition None
Read Less
Want to know what your home might be worth? Contact us for a FREE valuation!

Our team is ready to help you sell your home for the highest possible price ASAP
© 2024 Listings courtesy of Canopy MLS as distributed by MLS GRID. All Rights Reserved.
Bought with Heather Montgomery • Cottingham Chalk








