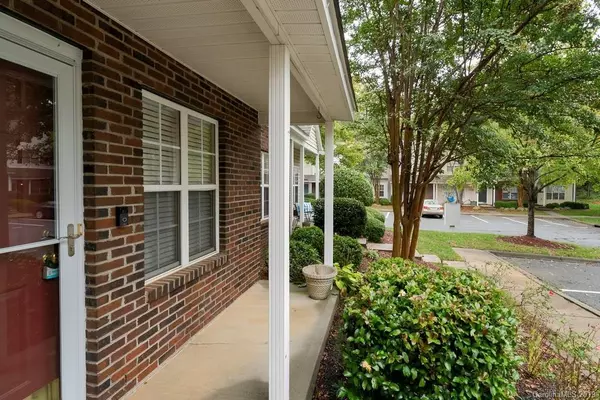$140,000
$145,000
3.4%For more information regarding the value of a property, please contact us for a free consultation.
10260 Reindeer Way LN Charlotte, NC 28216
2 Beds
3 Baths
1,096 SqFt
Key Details
Sold Price $140,000
Property Type Townhouse
Sub Type Townhouse
Listing Status Sold
Purchase Type For Sale
Square Footage 1,096 sqft
Price per Sqft $127
Subdivision Holly Ridge
MLS Listing ID 3561792
Sold Date 12/05/19
Style Transitional
Bedrooms 2
Full Baths 2
Half Baths 1
HOA Fees $176/mo
HOA Y/N 1
Year Built 2001
Lot Size 1,306 Sqft
Acres 0.03
Lot Dimensions 1
Property Description
Great location near shopping and minutes from uptown Charlotte. Newer HVAC, replaced rear sliding glass door, newer tile flooring and backsplash in Kitchen, newer tile flooring in both full baths, replaced bath vanities in both upstairs full baths, replaced all three toilets, removed popcorn ceiling downstairs and added crown molding, removed popcorn ceilings in both upstairs bedrooms, add shelving system in back bedroom and down stairs oversized closet, and added storm door to front door, added large concrete slab to rear patio area. Home is in great condition and move in ready.
Location
State NC
County Mecklenburg
Building/Complex Name Holly Ridge
Interior
Interior Features Attic Other, Cable Available, Open Floorplan, Split Bedroom, Vaulted Ceiling, Walk-In Closet(s), Window Treatments
Heating Central, Natural Gas
Flooring Carpet, Tile
Fireplace false
Appliance Cable Prewire, Ceiling Fan(s), Electric Cooktop, Dishwasher, Disposal, Dryer, Exhaust Fan, Plumbed For Ice Maker, Natural Gas, Oven, Refrigerator, Washer
Exterior
Community Features Outdoor Pool, Playground, Sidewalks
Roof Type Shingle
Parking Type Assigned
Building
Lot Description Level
Building Description Vinyl Siding, 2 Story
Foundation Slab
Sewer Public Sewer
Water Public
Architectural Style Transitional
Structure Type Vinyl Siding
New Construction false
Schools
Elementary Schools Long Creek
Middle Schools Francis Bradley
High Schools Hopewell
Others
HOA Name Cedar Management
Acceptable Financing Cash, Conventional, FHA, VA Loan
Listing Terms Cash, Conventional, FHA, VA Loan
Special Listing Condition None
Read Less
Want to know what your home might be worth? Contact us for a FREE valuation!

Our team is ready to help you sell your home for the highest possible price ASAP
© 2024 Listings courtesy of Canopy MLS as distributed by MLS GRID. All Rights Reserved.
Bought with Jan Cameron • Allen Tate Lake Norman








