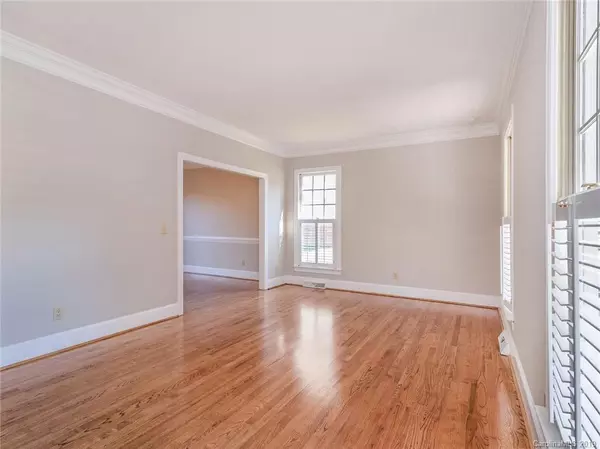$415,000
$419,900
1.2%For more information regarding the value of a property, please contact us for a free consultation.
200 Kimberly RD N Davidson, NC 28036
4 Beds
3 Baths
3,002 SqFt
Key Details
Sold Price $415,000
Property Type Single Family Home
Sub Type Single Family Residence
Listing Status Sold
Purchase Type For Sale
Square Footage 3,002 sqft
Price per Sqft $138
Subdivision Mcconnell
MLS Listing ID 3543049
Sold Date 08/28/20
Bedrooms 4
Full Baths 2
Half Baths 1
HOA Fees $38/qua
HOA Y/N 1
Year Built 1993
Lot Size 0.280 Acres
Acres 0.28
Property Description
Nestled away in the McConnell community, you will find a fabulous 4 bedroom, 3 bath, 2-story home for an awesome price point accentuated with gorgeous floors, lots of windows for natural lighting, and crown molding throughout. This home boasts of an open floor that includes a formal dining room detailed with wainscoting, a formal living area, a study, and a sun-filled family room equipped with a warming fireplace. This home also features a spacious kitchen that offers plenty of cabinet space, stainless steel appliances, a convenient kitchen island, and a quaint breakfast nook. Host a barbecue with family and friends out on the roomy patio located directly from the kitchen. Upstairs, find a magnificent owner’s suite equipped with a dual vanity and a deep walk-in closet. You will also find 3 additional generously sized bedrooms, a second full bath, and an easily accessible laundry room. This home offers all the features you desire, so stop in and take a tour today!
Location
State NC
County Mecklenburg
Interior
Interior Features Attic Stairs Pulldown, Garden Tub, Kitchen Island, Vaulted Ceiling
Heating Central
Flooring Tile, Wood
Fireplaces Type Family Room, Gas Log, Gas
Fireplace true
Appliance Ceiling Fan(s), Cable Prewire, Disposal, Dishwasher, Gas Range, Plumbed For Ice Maker, Microwave, Network Ready, Natural Gas, Gas Oven
Exterior
Community Features Outdoor Pool, Playground, Sidewalks, Street Lights
Parking Type Attached Garage, Driveway, Garage - 2 Car, Side Load Garage
Building
Lot Description Corner Lot, Cul-De-Sac
Building Description Wood Siding, 2 Story
Foundation Crawl Space
Sewer Public Sewer
Water Public
Structure Type Wood Siding
New Construction false
Schools
Elementary Schools Davidson
Middle Schools Bailey
High Schools William Amos Hough
Others
HOA Name CSI Property Management
Acceptable Financing Cash, Conventional, FHA, VA Loan
Listing Terms Cash, Conventional, FHA, VA Loan
Special Listing Condition None
Read Less
Want to know what your home might be worth? Contact us for a FREE valuation!

Our team is ready to help you sell your home for the highest possible price ASAP
© 2024 Listings courtesy of Canopy MLS as distributed by MLS GRID. All Rights Reserved.
Bought with Larissa Crawford • Lawrie Lawrence Real Estate








