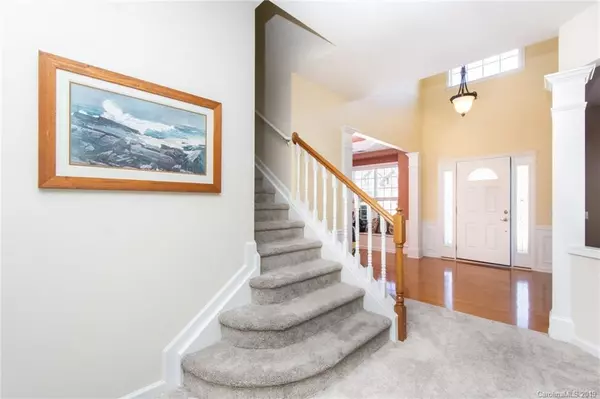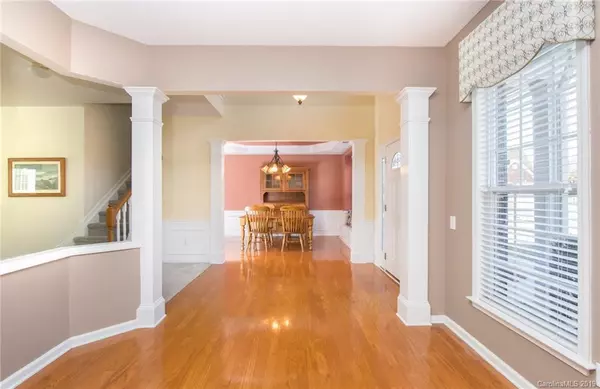$410,000
$415,000
1.2%For more information regarding the value of a property, please contact us for a free consultation.
12619 Provincetowne DR Charlotte, NC 28277
5 Beds
3 Baths
3,007 SqFt
Key Details
Sold Price $410,000
Property Type Single Family Home
Sub Type Single Family Residence
Listing Status Sold
Purchase Type For Sale
Square Footage 3,007 sqft
Price per Sqft $136
Subdivision Reavencrest
MLS Listing ID 3567351
Sold Date 02/18/20
Style Traditional
Bedrooms 5
Full Baths 2
Half Baths 1
HOA Fees $51/qua
HOA Y/N 1
Year Built 2002
Lot Size 0.295 Acres
Acres 0.295
Property Description
Welcome home to Reavencrest! If real estate is all about location...it doesn't get any better than this! Perfectly situated in the Ballantyne area between Stonecrest, Blakeney, and Waverly. In addition, you are 2 miles from I-485 and a quick drive to uptown and the airport. On top of an ideal cul-de-sac location, you will find a beautiful stamped patio, pre-made garden boxes and a relaxing view of the wooded backyard that will impress no matter what season. Some additional features of the house include brand new carpet downstairs and on the staircase. A new roof installed in 2011, the HVAC system in 2012. Quartz countertops in the kitchen that extends into a gorgeous year-round sunroom built in 2014.
Location
State NC
County Mecklenburg
Interior
Interior Features Attic Stairs Pulldown, Kitchen Island, Open Floorplan, Pantry, Tray Ceiling, Walk-In Closet(s), Walk-In Pantry
Heating Central
Flooring Carpet, Laminate, Hardwood, Tile
Fireplaces Type Gas Log
Fireplace true
Appliance Cable Prewire, Ceiling Fan(s), CO Detector, Electric Cooktop, Dishwasher, Disposal, Plumbed For Ice Maker, Microwave, Oven
Exterior
Community Features Clubhouse, Outdoor Pool, Playground, Sidewalks, Street Lights, Tennis Court(s)
Roof Type Shingle
Parking Type Attached Garage, Garage - 2 Car, Garage Door Opener, Parking Space - 4+
Building
Lot Description Cul-De-Sac, Wooded
Building Description Aluminum Siding,Brick Partial, 2 Story
Foundation Slab
Sewer Public Sewer
Water Public
Architectural Style Traditional
Structure Type Aluminum Siding,Brick Partial
New Construction false
Schools
Elementary Schools Polo Ridge
Middle Schools Jay M. Robinson
High Schools Ardrey Kell
Others
HOA Name Kuester Management
Acceptable Financing Cash, Conventional, FHA, VA Loan
Listing Terms Cash, Conventional, FHA, VA Loan
Special Listing Condition None
Read Less
Want to know what your home might be worth? Contact us for a FREE valuation!

Our team is ready to help you sell your home for the highest possible price ASAP
© 2024 Listings courtesy of Canopy MLS as distributed by MLS GRID. All Rights Reserved.
Bought with Ose Okogbenin • EXP REALTY LLC








