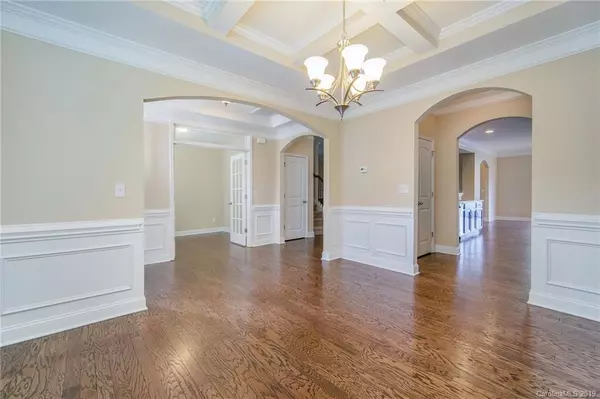$297,000
$299,900
1.0%For more information regarding the value of a property, please contact us for a free consultation.
14011 Helen Benson BLVD Davidson, NC 28036
4 Beds
4 Baths
2,794 SqFt
Key Details
Sold Price $297,000
Property Type Single Family Home
Sub Type Single Family Residence
Listing Status Sold
Purchase Type For Sale
Square Footage 2,794 sqft
Price per Sqft $106
Subdivision Summers Walk
MLS Listing ID 3558278
Sold Date 03/30/20
Style Traditional
Bedrooms 4
Full Baths 3
Half Baths 1
HOA Fees $74/qua
HOA Y/N 1
Year Built 2013
Lot Size 3,484 Sqft
Acres 0.08
Property Description
Welcome home to 14011 Helen Benson Blvd found in the quaint community of Summers Walk. This 3 bedroom, 3.5 bath, 2-story home not only offers a beautiful open floorplan that includes a luxurious kitchen with stunning cabinetry and an abundance of counter space but it also features a flexible formal dining room detailed with wainscoting and sophisticated crown molding. Upstairs you will find 2 generous sized guest bedrooms as well as a private master that includes a relaxing en suite equipped with his and her granite vanities. The second level also offers a quiet loft area perfect for reading or fun-filled play. This home is an awesome find at an amazing price point. Schedule your tour today and come see for yourself.
Location
State NC
County Mecklenburg
Interior
Interior Features Attic Stairs Pulldown, Breakfast Bar, Pantry, Tray Ceiling, Walk-In Closet(s)
Heating Central
Flooring Carpet, Wood
Appliance Ceiling Fan(s), Cable Prewire, Disposal, Dishwasher, Electric Range, Microwave, Refrigerator, Electric Oven
Exterior
Exterior Feature Fence
Roof Type Shingle
Parking Type Attached Garage, Garage - 2 Car
Building
Building Description Hardboard Siding, 2 Story
Foundation Slab
Sewer Public Sewer
Water Public
Architectural Style Traditional
Structure Type Hardboard Siding
New Construction false
Schools
Elementary Schools Davidson
Middle Schools Bailey
High Schools William Amos Hough
Others
HOA Name CAMS
Acceptable Financing Cash, Conventional
Listing Terms Cash, Conventional
Special Listing Condition None
Read Less
Want to know what your home might be worth? Contact us for a FREE valuation!

Our team is ready to help you sell your home for the highest possible price ASAP
© 2024 Listings courtesy of Canopy MLS as distributed by MLS GRID. All Rights Reserved.
Bought with David DiGioia • DiGioia Realty








