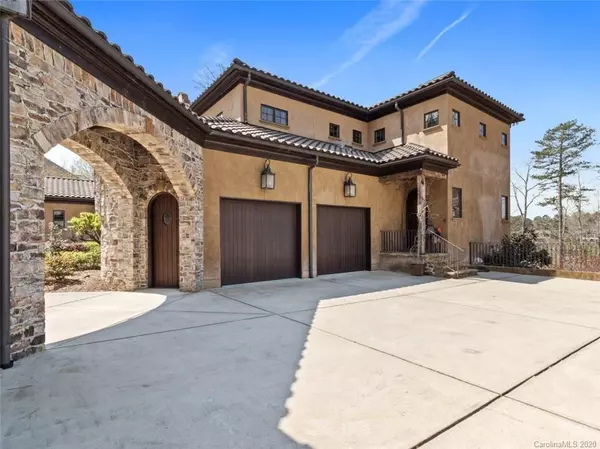$2,130,000
$2,160,000
1.4%For more information regarding the value of a property, please contact us for a free consultation.
6821 Pebble Bay DR Denver, NC 28037
4 Beds
7 Baths
7,275 SqFt
Key Details
Sold Price $2,130,000
Property Type Single Family Home
Sub Type Single Family Residence
Listing Status Sold
Purchase Type For Sale
Square Footage 7,275 sqft
Price per Sqft $292
Subdivision Pebble Bay
MLS Listing ID 3399426
Sold Date 01/26/21
Bedrooms 4
Full Baths 5
Half Baths 2
HOA Fees $63/ann
HOA Y/N 1
Year Built 2008
Lot Size 1.320 Acres
Acres 1.32
Property Description
Welcome to this one of a kind, exquisite, luxury Tuscan Villa on LKN. This home has every upgrade and feature imaginable! Home features include two gourmet kitchens with Viking appliances, walls of curved windows overlooking Lake Norman and the salt water pool. Additional features include state of the art media room, exercise room, steam shower, outdoor kitchen and grilling area, limestone spiral staircase, reclaimed wooden beams throughout, solid knotted alder interior doors & much more!!!
Location
State NC
County Catawba
Body of Water Lake Norman
Interior
Interior Features Built Ins, Cable Available, Cathedral Ceiling(s), Garden Tub, Hot Tub, Kitchen Island, Open Floorplan, Pantry, Sauna, Vaulted Ceiling, Walk-In Closet(s), Whirlpool
Heating Central, Gas Hot Air Furnace, Multizone A/C, Zoned
Fireplaces Type Den, Gas Log, Great Room, Master Bedroom, See Through
Fireplace true
Appliance Ceiling Fan(s), CO Detector, Cable Prewire, Central Vacuum, Disposal, Dishwasher, Exhaust Fan, Gas Range, Microwave, Refrigerator, Exhaust Hood, Surround Sound, Gas Oven
Exterior
Community Features Lake
Waterfront Description Boat Ramp – Community,Boat Slip,Dock,Pier
Roof Type Tile
Parking Type Garage - 3 Car
Building
Lot Description Water View, Waterfront
Building Description Stucco,Stone, 2 Story/Basement
Foundation Basement Fully Finished
Sewer Septic Installed
Water Community Well
Structure Type Stucco,Stone
New Construction false
Schools
Elementary Schools Sherrills Ford
Middle Schools Mill Creek
High Schools Bandys
Others
HOA Name AMS
Special Listing Condition None
Read Less
Want to know what your home might be worth? Contact us for a FREE valuation!

Our team is ready to help you sell your home for the highest possible price ASAP
© 2024 Listings courtesy of Canopy MLS as distributed by MLS GRID. All Rights Reserved.
Bought with Brian Rogers • Redfin Corporation








