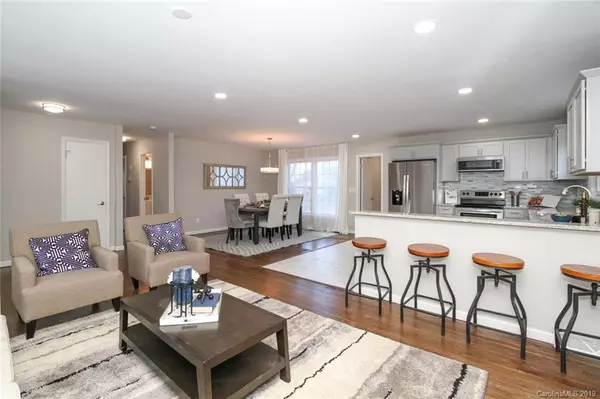$325,000
$325,000
For more information regarding the value of a property, please contact us for a free consultation.
6935 Wrentree DR Charlotte, NC 28210
3 Beds
2 Baths
1,352 SqFt
Key Details
Sold Price $325,000
Property Type Single Family Home
Sub Type Single Family Residence
Listing Status Sold
Purchase Type For Sale
Square Footage 1,352 sqft
Price per Sqft $240
Subdivision Starmount
MLS Listing ID 3574749
Sold Date 02/07/20
Style Traditional
Bedrooms 3
Full Baths 2
Year Built 1969
Lot Size 0.260 Acres
Acres 0.26
Property Description
Bright and beautiful, classically renovated ranch filled with tons of natural light. This home is located in one of the areas most desirable, established neighborhoods, conveniently just minutes from South Park, Park Montford and walkable to the light rail up to South End and Uptown. Modern white painted brick exterior with great open/split bedroom floor plan that offers 3 bedrooms and 2 full baths. Living and dining rooms open to all new kitchen with gray cabinets, stainless steel appliances, new tile, backsplash and granite counter tops. Newly refinished floors, fully remodeled bathrooms, large fenced in yard and newer HVAC and roof. There's nothing left to do on this one so don’t miss your chance to move into a wonderful home in an amazing area. And don't forget to check out Starclaire recreational club community Pool available w/small fee.
Location
State NC
County Mecklenburg
Interior
Interior Features Attic Other, Cable Available, Open Floorplan, Split Bedroom
Heating Central, Natural Gas
Flooring Tile, Wood
Fireplaces Type Living Room
Fireplace true
Appliance Cable Prewire, Ceiling Fan(s), CO Detector, Dishwasher, Disposal, Electric Dryer Hookup, Exhaust Fan, Plumbed For Ice Maker, Microwave, Self Cleaning Oven
Exterior
Exterior Feature Fence
Roof Type Shingle
Building
Building Description Brick, 1 Story
Foundation Crawl Space
Sewer Public Sewer
Water Public
Architectural Style Traditional
Structure Type Brick
New Construction false
Schools
Elementary Schools Unspecified
Middle Schools Unspecified
High Schools Unspecified
Others
Acceptable Financing Cash, Conventional, VA Loan
Listing Terms Cash, Conventional, VA Loan
Special Listing Condition None
Read Less
Want to know what your home might be worth? Contact us for a FREE valuation!

Our team is ready to help you sell your home for the highest possible price ASAP
© 2024 Listings courtesy of Canopy MLS as distributed by MLS GRID. All Rights Reserved.
Bought with Laura Dyer • Keller Williams Professionals








