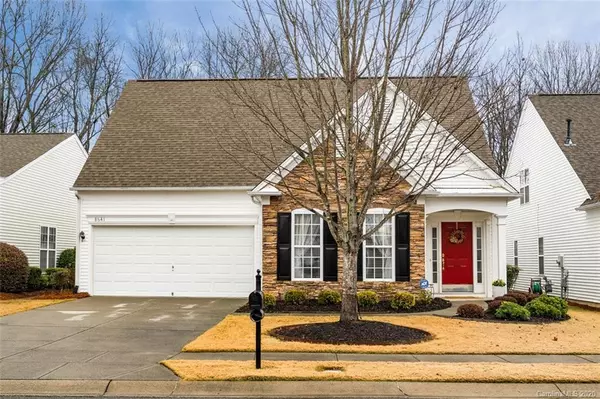$342,751
$334,900
2.3%For more information regarding the value of a property, please contact us for a free consultation.
8641 Annabel Lee LN Charlotte, NC 28277
3 Beds
3 Baths
1,819 SqFt
Key Details
Sold Price $342,751
Property Type Single Family Home
Sub Type Single Family Residence
Listing Status Sold
Purchase Type For Sale
Square Footage 1,819 sqft
Price per Sqft $188
Subdivision Reavencrest
MLS Listing ID 3579309
Sold Date 03/02/20
Style Transitional
Bedrooms 3
Full Baths 3
HOA Fees $89/qua
HOA Y/N 1
Year Built 2001
Lot Size 7,840 Sqft
Acres 0.18
Property Description
MULTIPLE OFFERS RECEIVED- HIGHEST AND BEST DUE BY MONDAY, JAN 6TH AT NOON. Welcome home to this incredible 3 bedroom, 3 bathroom, 1.5 story home. Beautiful features in this home include laminate wood flooring throughout most of the main floor, elegant color choices, a fully updated kitchen and a customized closet storage system in the owner’s suite. Every chef will be pleased with the kitchen featuring granite countertops, recessed lights, stylish pendants and stainless steel appliances. You’ll want to spend as much time outside as you do inside! The backyard is fully fenced, has wooded views, a fabulous screened porch and a paver patio, which is perfect for backyard BBQ’s. The flower beds, brick and stone walkways and serene privacy make this yard a gardener's delight. Come enjoy the easy life with minimal upkeep and added peace of mind with a brand new hot water heater, HVAC (2019) and a roof replaced in 2011.
Location
State NC
County Mecklenburg
Interior
Interior Features Open Floorplan, Tray Ceiling
Heating Central
Flooring Carpet, Laminate
Fireplaces Type Gas Log, Great Room
Fireplace true
Appliance Cable Prewire, Ceiling Fan(s), Convection Oven, Dishwasher, Disposal, Microwave, Refrigerator, Security System
Exterior
Exterior Feature Fence, Lawn Maintenance
Community Features Clubhouse, Outdoor Pool, Tennis Court(s)
Roof Type Composition
Parking Type Attached Garage, Garage - 2 Car, Garage Door Opener
Building
Lot Description Wooded
Building Description Stone Veneer,Vinyl Siding, 1.5 Story
Foundation Slab
Sewer Public Sewer
Water Public
Architectural Style Transitional
Structure Type Stone Veneer,Vinyl Siding
New Construction false
Schools
Elementary Schools Polo Ridge
Middle Schools Jay M. Robinson
High Schools Ardrey Kell
Others
HOA Name Keuster Management
Acceptable Financing Cash, Conventional, FHA, VA Loan
Listing Terms Cash, Conventional, FHA, VA Loan
Special Listing Condition None
Read Less
Want to know what your home might be worth? Contact us for a FREE valuation!

Our team is ready to help you sell your home for the highest possible price ASAP
© 2024 Listings courtesy of Canopy MLS as distributed by MLS GRID. All Rights Reserved.
Bought with Candy Gilder • Keller Williams Huntersville








