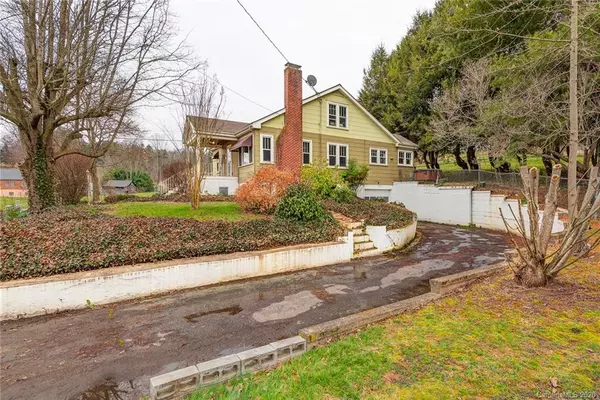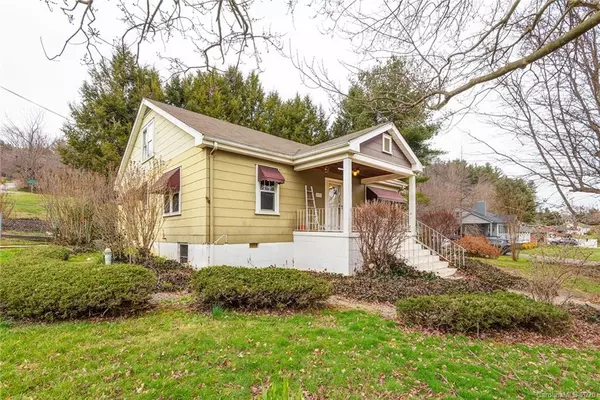$240,000
$240,000
For more information regarding the value of a property, please contact us for a free consultation.
19 Clement DR Waynesville, NC 28786
3 Beds
2 Baths
1,891 SqFt
Key Details
Sold Price $240,000
Property Type Single Family Home
Sub Type Single Family Residence
Listing Status Sold
Purchase Type For Sale
Square Footage 1,891 sqft
Price per Sqft $126
Subdivision Hillside Terrace
MLS Listing ID 3593237
Sold Date 03/31/20
Style Traditional
Bedrooms 3
Full Baths 1
Half Baths 1
Year Built 1950
Lot Size 7,840 Sqft
Acres 0.18
Property Description
Another chance to get the one that got away! This 1950's Craftsman Style Bungalow has lots of character and charm with original hardwood floors and classic archways between the kitchen, dining and living areas. Double french doors open out to the private deck for outside entertaining and a glimpse of the mountains while you soak in the enticing hot tub. The covered front porch gives you the opportunity to enjoy the beautifully landscaped lot or the mountains across the valley. A full-sized basement has LOTS of space for cars, stuff or a second laundry option. It's an easy walk to downtown Waynesville and Lake Junaluska. The sellers just recently purchased this home and unfortunately have to move for unexpected job changes. We have inspections, warranty, recent evaluations on HVAC and electrical. This home had a successful Airbnb history with previous owners but the current owners do not want to rent it so have decided to put it back on the market. Offered at below appraisal price.
Location
State NC
County Haywood
Interior
Interior Features Attic Walk In, Basement Shop, Breakfast Bar, Built Ins, Cable Available, Garage Shop, Handicap Access, Hot Tub, Kitchen Island, Open Floorplan
Heating Central, Forced Air, Heat Pump, Heat Pump, Multizone A/C, Zoned, Propane
Flooring Laminate, Tile, Wood
Fireplaces Type Gas Log, Living Room
Fireplace true
Appliance Disposal, Dryer, Electric Dryer Hookup, Gas Range, Plumbed For Ice Maker, Refrigerator, Exhaust Hood, Washer, Gas Oven
Exterior
Exterior Feature Fence, Hot Tub, Terrace, Wired Internet Available
Roof Type Composition
Parking Type Driveway, Garage - 1 Car, Garage - 2 Car, Garage - 3 Car, Garage - 4+ Car, On Street, Parking Space - 4+, Side Load Garage
Building
Lot Description Corner Lot, Level, Long Range View, Mountain View, Paved, Rolling Slope, Wooded, Views, Winter View
Building Description Asbestos,Concrete, 1.5 Story/Basement
Foundation Basement, Basement Inside Entrance, Basement Outside Entrance, Block, Slab
Sewer Septic Installed
Water County Water, Public
Architectural Style Traditional
Structure Type Asbestos,Concrete
New Construction false
Schools
Elementary Schools Junaluska
Middle Schools Waynesville
High Schools Tuscola
Others
Acceptable Financing Cash, Conventional, FHA
Listing Terms Cash, Conventional, FHA
Special Listing Condition Relocation
Read Less
Want to know what your home might be worth? Contact us for a FREE valuation!

Our team is ready to help you sell your home for the highest possible price ASAP
© 2024 Listings courtesy of Canopy MLS as distributed by MLS GRID. All Rights Reserved.
Bought with Pamela James • Jerry Lee Mountain Realty INC








