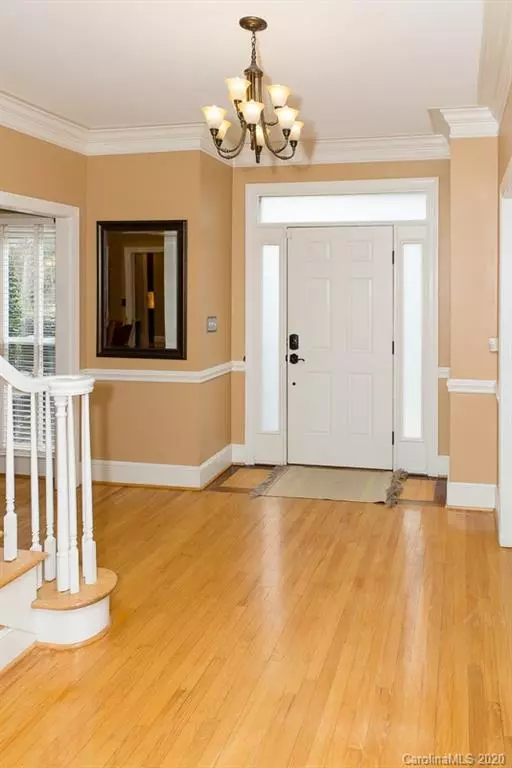$499,900
$499,900
For more information regarding the value of a property, please contact us for a free consultation.
4404 Pebble Pond DR Charlotte, NC 28226
4 Beds
3 Baths
3,189 SqFt
Key Details
Sold Price $499,900
Property Type Single Family Home
Sub Type Single Family Residence
Listing Status Sold
Purchase Type For Sale
Square Footage 3,189 sqft
Price per Sqft $156
Subdivision Cottonwood
MLS Listing ID 3591486
Sold Date 07/13/20
Style Traditional
Bedrooms 4
Full Baths 3
Year Built 1990
Lot Size 0.410 Acres
Acres 0.41
Property Description
Stunning home w/exquisite architectural detail. This home has custom upgraded features throughout. Hardwood floors, on 1st floor, custom paint throughout, 1st floor Office w/glass doors, and built-in book shelves. This home features a Butler’s pantry w/wine cooler. Family room features pallidum windows that o’look lrg flat backyard. The lrg Chef’s kitchen, has custom cabinets w/crown moulding, under cabinet lights, granite countertops, an o’sized island w/granite top & cabinets, ceramic tile backsplash, upgraded SS appliances, including a 6 burner gas cooktop. The bkfst area features double French doors, that lead to custom sunporch w/gas fireplace.
Lrg flat backyard, w/basketball goal, covered outdoor entertaining area, w/TV, & hot-tub area. The mstbedroom features a trey ceiling, cfan, dual walk in closets, & lrg sitting area. The mstbath has upgraded his/her vanities, w/granite countertops, O’sized tiled shower, & garden tub. The bsmt area is currently a game area. Must see!
Location
State NC
County Mecklenburg
Interior
Interior Features Attic Walk In, Built Ins, Cable Available, Garden Tub, Kitchen Island, Pantry, Tray Ceiling, Walk-In Closet(s)
Heating Central, Gas Hot Air Furnace
Flooring Carpet, Tile, Wood
Fireplaces Type Family Room, Gas Log, Porch
Fireplace true
Appliance Cable Prewire, Ceiling Fan(s), CO Detector, Convection Oven, Gas Cooktop, Dishwasher, Disposal, Electric Dryer Hookup, Plumbed For Ice Maker, Microwave, Network Ready, Refrigerator, Wall Oven
Exterior
Exterior Feature Fence, Wired Internet Available
Roof Type Shingle
Parking Type Attached Garage, Garage - 2 Car, Parking Space - 4+
Building
Lot Description Cul-De-Sac
Building Description Stucco, 2 Story/Basement
Foundation Basement, Basement Outside Entrance
Sewer Public Sewer
Water Public
Architectural Style Traditional
Structure Type Stucco
New Construction false
Schools
Elementary Schools Olde Providence
Middle Schools Carmel
High Schools Myers Park
Others
Acceptable Financing Cash, Conventional
Listing Terms Cash, Conventional
Special Listing Condition None
Read Less
Want to know what your home might be worth? Contact us for a FREE valuation!

Our team is ready to help you sell your home for the highest possible price ASAP
© 2024 Listings courtesy of Canopy MLS as distributed by MLS GRID. All Rights Reserved.
Bought with Wendell Crockett • Better Homes and Gardens Real Estate Paracle








