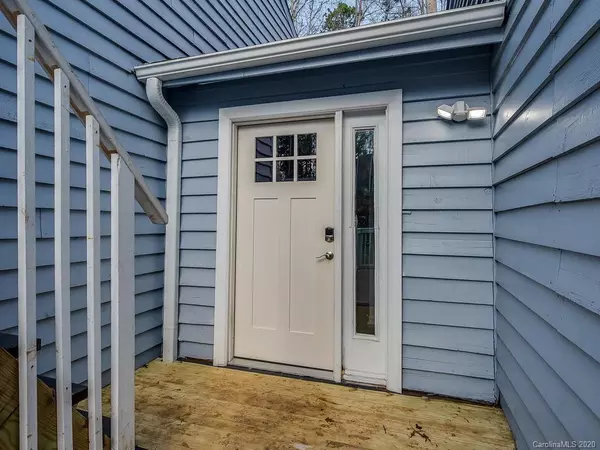$210,000
$210,000
For more information regarding the value of a property, please contact us for a free consultation.
7901 Briardale DR Charlotte, NC 28212
3 Beds
2 Baths
1,438 SqFt
Key Details
Sold Price $210,000
Property Type Single Family Home
Sub Type Single Family Residence
Listing Status Sold
Purchase Type For Sale
Square Footage 1,438 sqft
Price per Sqft $146
Subdivision Sharon Forest
MLS Listing ID 3589925
Sold Date 03/16/20
Style Contemporary
Bedrooms 3
Full Baths 2
Year Built 1979
Lot Size 0.325 Acres
Acres 0.325
Property Description
Cabin in the wood aprox 8 miles to uptown Charlotte! Nature lover paradise, treed yard with view year round, creek on the edge of the property. Very convenient location off Independence Blvd, straight shot to uptown with no street lights. Home has a Large Basement that could be converted into living area. Many upgrades throughout the house, newer floor, upgraded bathrooms and kitchen, stainless steel appliances, most of windows, fresh paint, two decks front and back, new front door, basement french door and sliding doors upstairs, many trees cut around the house, fenced front yard. Beautiful volted ceiling in the living room with new skylight, fireplace has been designed by an Internationally renown artist.
Location
State NC
County Mecklenburg
Interior
Interior Features Basement Shop, Pantry, Skylight(s), Vaulted Ceiling, Walk-In Closet(s), Window Treatments
Heating Central
Flooring Laminate, Tile
Fireplaces Type Family Room
Fireplace true
Appliance Dishwasher, Disposal, Electric Dryer Hookup
Exterior
Exterior Feature Terrace
Waterfront Description None
Roof Type None
Parking Type Driveway
Building
Lot Description Creek Front, Green Area, Sloped, Creek/Stream, Wooded, Wooded, Year Round View
Building Description Wood Siding, 1.5 Story/Basement
Foundation Basement, Crawl Space
Sewer Public Sewer
Water Public
Architectural Style Contemporary
Structure Type Wood Siding
New Construction false
Schools
Elementary Schools Unspecified
Middle Schools Unspecified
High Schools Unspecified
Others
Acceptable Financing Conventional, FHA
Listing Terms Conventional, FHA
Special Listing Condition None
Read Less
Want to know what your home might be worth? Contact us for a FREE valuation!

Our team is ready to help you sell your home for the highest possible price ASAP
© 2024 Listings courtesy of Canopy MLS as distributed by MLS GRID. All Rights Reserved.
Bought with Jessica Zombek Ferris • Keller Williams Realty Elite








