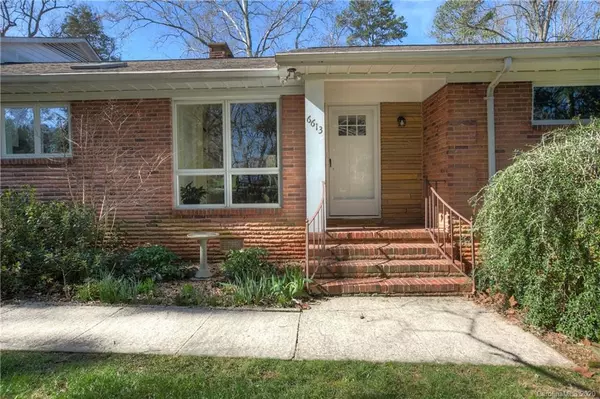$359,000
$349,000
2.9%For more information regarding the value of a property, please contact us for a free consultation.
6613 Williams RD Charlotte, NC 28215
6 Beds
4 Baths
3,746 SqFt
Key Details
Sold Price $359,000
Property Type Single Family Home
Sub Type Single Family Residence
Listing Status Sold
Purchase Type For Sale
Square Footage 3,746 sqft
Price per Sqft $95
Subdivision Grove Park
MLS Listing ID 3583665
Sold Date 04/27/20
Style Traditional
Bedrooms 6
Full Baths 3
Half Baths 1
Year Built 1957
Lot Size 1.500 Acres
Acres 1.5
Lot Dimensions 1.50
Property Description
WELCOME HOME to this charming 6 bedroom, 3.5 bathroom home, spacious while still having a cozy atmosphere. This house is full of character and unique features such as a built-in work-shop, and a large bonus room/den full of endless possibilities for use. Additional features include a large Master Bedroom with en-suite, a spacious living room with a gas fireplace, and built-in bookcases, perfect space for relaxing. The living room opens into the newly renovated kitchen, featuring new countertops, cabinets, tile flooring, and a cozy breakfast bar. Sit and enjoy the view of the spacious yard, on the quaint screened-in porch. Backyard has lakefront view and access. Great central location and close to everything! 15 mins from Uptown and Delta Creek Park, 10 mins from the light rail station and University and minutes away from NoDa and Plaza Midwood
Location
State NC
County Mecklenburg
Interior
Interior Features Attic Walk In, Breakfast Bar, Built Ins, Storage Unit
Heating Central, Gas Hot Air Furnace, Heat Pump, Zoned
Flooring Carpet, Parquet, Tile, Wood
Fireplaces Type Bonus Room, Den, Insert
Fireplace true
Appliance Ceiling Fan(s), Cable Prewire, Dishwasher, Gas Range, Plumbed For Ice Maker, Natural Gas, Gas Oven
Exterior
Exterior Feature Fence, Shed(s), Workshop
Community Features Lake
Roof Type Shingle
Parking Type Driveway, Parking Space - 4+
Building
Lot Description Private, Wooded, Water View
Building Description Brick, 1.5 Story
Foundation Crawl Space
Sewer Public Sewer
Water Public
Architectural Style Traditional
Structure Type Brick
New Construction false
Schools
Elementary Schools J.W. Grier
Middle Schools Northridge
High Schools Rocky River
Others
Acceptable Financing Cash, Conventional
Listing Terms Cash, Conventional
Special Listing Condition None
Read Less
Want to know what your home might be worth? Contact us for a FREE valuation!

Our team is ready to help you sell your home for the highest possible price ASAP
© 2024 Listings courtesy of Canopy MLS as distributed by MLS GRID. All Rights Reserved.
Bought with Renee Dial • Keller Williams South Park








