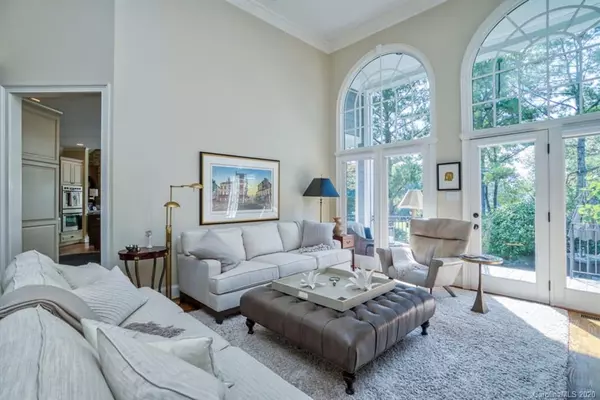$789,000
$795,000
0.8%For more information regarding the value of a property, please contact us for a free consultation.
18812 River Ford DR Davidson, NC 28036
4 Beds
4 Baths
3,879 SqFt
Key Details
Sold Price $789,000
Property Type Single Family Home
Sub Type Single Family Residence
Listing Status Sold
Purchase Type For Sale
Square Footage 3,879 sqft
Price per Sqft $203
Subdivision River Run
MLS Listing ID 3590687
Sold Date 05/27/20
Style Cape Cod
Bedrooms 4
Full Baths 3
Half Baths 1
Construction Status Completed
HOA Fees $62/ann
HOA Y/N 1
Abv Grd Liv Area 3,879
Year Built 1994
Lot Size 0.460 Acres
Acres 0.46
Lot Dimensions 44x44x43x60x146x62x186
Property Description
Just Completed New Exterior Wood Replacement and Painting! Custom, must-see home with amazing designer touches! This home has so many in demand features like Master on Main, 2 additional bedrooms on main, multi zone HVAC with Master having its own controls. All main level rooms have a view of the golf course. Family/Kitchen, Great and Master have doorways to the outdoor entertainment area that overlooks Hole #2. The kitchen offers high end/stainless appliances, island, and will entertain many based on its circular workflow that looks onto the Family room with stone fireplace and wood beams. All baths have granite/marble countertops, updated hardware, and modern tiled shower surrounds and floors. Don't miss the upstairs bed&bath, loft, and bonus room! Make sure to appreciate the medium stained hardwoods through the main level, heavy moldings, and custom wall finishes. In addition to Patio-relax in the Gazebo overlooking golf course or surrounding the fire pit. Windows inspected also.
Location
State NC
County Mecklenburg
Zoning PUD
Rooms
Main Level Bedrooms 3
Interior
Interior Features Attic Walk In, Built-in Features, Cable Prewire, Garden Tub, Kitchen Island, Open Floorplan, Vaulted Ceiling(s), Walk-In Closet(s)
Heating Central, Forced Air, Natural Gas, Zoned
Cooling Ceiling Fan(s), Zoned
Flooring Carpet, Tile, Wood
Fireplaces Type Family Room, Gas Log
Fireplace true
Appliance Convection Oven, Dishwasher, Disposal, Double Oven, Gas Cooktop, Gas Water Heater, Microwave, Plumbed For Ice Maker, Refrigerator, Self Cleaning Oven, Wall Oven
Exterior
Exterior Feature In-Ground Irrigation
Garage Spaces 2.0
Community Features Business Center, Clubhouse, Fitness Center, Golf, Outdoor Pool, Playground, Pond, Recreation Area, Sidewalks, Street Lights, Tennis Court(s), Walking Trails
Utilities Available Cable Available, Gas, Underground Power Lines
Waterfront Description Lake
View Golf Course
Roof Type Shingle
Parking Type Driveway, Attached Garage, Garage Door Opener
Garage true
Building
Lot Description Level, On Golf Course
Foundation Crawl Space
Builder Name Jag Builders Ltd
Sewer Public Sewer
Water City
Architectural Style Cape Cod
Level or Stories One and One Half
Structure Type Cedar Shake,Stone Veneer
New Construction false
Construction Status Completed
Schools
Elementary Schools Davidson K-8
Middle Schools Bailey
High Schools William Amos Hough
Others
HOA Name First Service Residential
Restrictions Architectural Review
Acceptable Financing Cash, Conventional
Listing Terms Cash, Conventional
Special Listing Condition None
Read Less
Want to know what your home might be worth? Contact us for a FREE valuation!

Our team is ready to help you sell your home for the highest possible price ASAP
© 2024 Listings courtesy of Canopy MLS as distributed by MLS GRID. All Rights Reserved.
Bought with Marie Lorimer • Allen Tate Ballantyne








