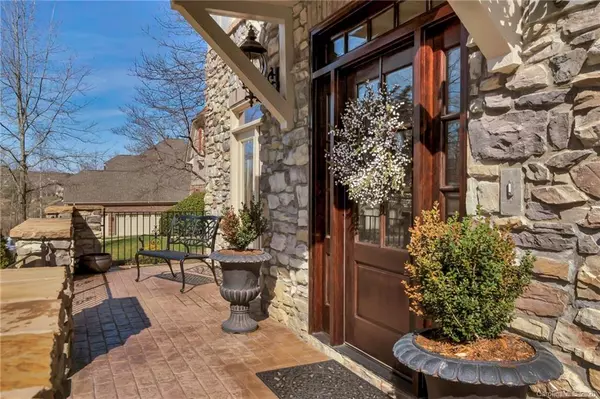$569,900
$569,900
For more information regarding the value of a property, please contact us for a free consultation.
2705 Cecily CT Waxhaw, NC 28173
5 Beds
5 Baths
4,419 SqFt
Key Details
Sold Price $569,900
Property Type Single Family Home
Sub Type Single Family Residence
Listing Status Sold
Purchase Type For Sale
Square Footage 4,419 sqft
Price per Sqft $128
Subdivision Cureton
MLS Listing ID 3590639
Sold Date 04/02/20
Bedrooms 5
Full Baths 4
Half Baths 1
HOA Fees $31
HOA Y/N 1
Year Built 2007
Lot Size 0.280 Acres
Acres 0.28
Property Description
Breathtaking,Beautiful,One-of-a-Kind are just a few words that come to mind when entering into this Stunning home & it's Grand 2 story Foyer! The architectural detail is astounding! Enjoy the open floor plan that allows for ample entertaining areas. The beautiful see through stone surround fireplace is a focal point for the family rm or the sizeable kitchen giving that cozy feel as dinner is being prepared! Guests can enjoy the first floor BR ensuite nestled in the back corner for extra privacy! Enjoy morning coffee off of either of the 2 front terraces. Extra wide staircase w/iron spindles & oversized landing makes for beautiful photos for special occasions. Upstairs ea. additional BR has its own ensuite & the large bonus room provides space for multiple activities. There is more! The backyard oasis provides a private getaway in your own backyard! One of the most unique floor plans in Cureton! Resort Like Amenities, Community Pool, Walking Trails, & Top Rated Schools! It's a MUST See!
Location
State NC
County Union
Interior
Interior Features Cable Available, Garden Tub, Kitchen Island, Pantry, Walk-In Closet(s), Window Treatments
Heating Central, Gas Hot Air Furnace, Gas Water Heater
Flooring Carpet, Hardwood, Tile
Fireplaces Type Family Room, Kitchen, See Through
Fireplace true
Appliance Cable Prewire, Ceiling Fan(s), Convection Oven, Gas Cooktop, Dishwasher, Disposal, Plumbed For Ice Maker, Network Ready, Exhaust Hood, Security System, Self Cleaning Oven
Exterior
Exterior Feature Fire Pit, Outdoor Kitchen
Community Features Clubhouse, Fitness Center, Outdoor Pool, Pond, Sidewalks, Street Lights, Walking Trails
Roof Type Shingle
Parking Type Attached Garage, Garage - 3 Car
Building
Lot Description Corner Lot, Cul-De-Sac, Level, Private, Wooded, Wooded
Building Description Brick,Stone,Other, 2 Story
Foundation Crawl Space
Builder Name MI
Sewer County Sewer
Water County Water
Structure Type Brick,Stone,Other
New Construction false
Schools
Elementary Schools Kensington
Middle Schools Cuthbertson
High Schools Cuthbertson
Others
HOA Name Cedar Management
Acceptable Financing Cash, Conventional
Listing Terms Cash, Conventional
Special Listing Condition None
Read Less
Want to know what your home might be worth? Contact us for a FREE valuation!

Our team is ready to help you sell your home for the highest possible price ASAP
© 2024 Listings courtesy of Canopy MLS as distributed by MLS GRID. All Rights Reserved.
Bought with Elin Brown • Keller Williams Fort Mill








