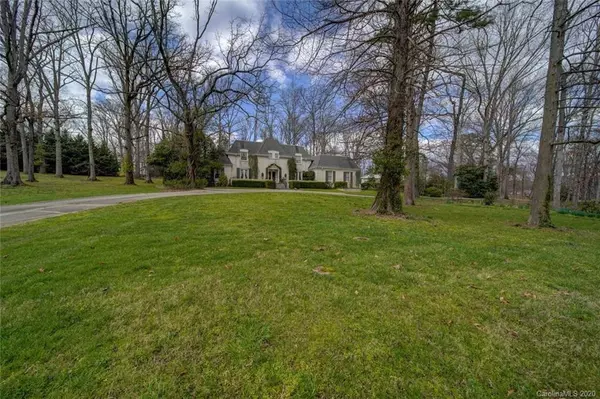$366,000
$424,500
13.8%For more information regarding the value of a property, please contact us for a free consultation.
911 N 10th ST Albemarle, NC 28001
5 Beds
5 Baths
3,903 SqFt
Key Details
Sold Price $366,000
Property Type Single Family Home
Sub Type Single Family Residence
Listing Status Sold
Purchase Type For Sale
Square Footage 3,903 sqft
Price per Sqft $93
Subdivision Forest Hills
MLS Listing ID 3600873
Sold Date 04/17/20
Style Other
Bedrooms 5
Full Baths 4
Half Baths 1
Year Built 1969
Lot Size 1.090 Acres
Acres 1.09
Lot Dimensions 158 X 301
Property Description
It' magic how good you'll feel in this custom built home. Whether in the open 2 story foyer with its circled staircase, sun-brightened living room or in the welcoming dining room. The family room offers privacy and charm with its bay window, brick fireplace & wall of bookshelves. Kit has been updated & is very spacious with lots of windows, island, pantry & dinette. Sunroom opens off family room & brick perimeter wall patio. Office with full bath, Master bedroom on main level with walk in closet 2 vanities, great cabinets. There is also a Master bedroom on the 2nd floor with large bath, closets and a huge walk in attic for storage. 3 more bedrooms, plus a media/office room with lots of built-in cabinets, craft room, and more attic storage. There is a 2nd staircase from the kitchen up to the second floor area. Seller moved laundry to garage area but there is still hookups in the back now office room presently covered but can be put back to use if preferred. Green house room.
Location
State NC
County Stanly
Interior
Interior Features Attic Other, Attic Stairs Pulldown, Attic Walk In, Kitchen Island, Pantry, Skylight(s), Storage Unit, Walk-In Closet(s)
Heating Central, Gas Hot Air Furnace, Natural Gas
Flooring Carpet, Tile, Vinyl, Wood
Fireplaces Type Gas Log, Great Room, Living Room
Appliance Cable Prewire, Ceiling Fan(s), Electric Cooktop, Dishwasher, Disposal, Double Oven, Microwave, Refrigerator
Exterior
Exterior Feature Greenhouse, Rooftop Terrace, Shed(s)
Roof Type Shingle,Rubber
Parking Type Attached Garage, Driveway, Garage - 2 Car, Garage Door Opener, Keypad Entry
Building
Lot Description Level, Paved, Wooded
Building Description Brick, 1.5 Story
Foundation Brick/Mortar, Crawl Space
Sewer Public Sewer, Public Sewer
Water Public
Architectural Style Other
Structure Type Brick
New Construction false
Schools
Elementary Schools Unspecified
Middle Schools Unspecified
High Schools Unspecified
Others
Acceptable Financing Cash, Conventional, VA Loan
Listing Terms Cash, Conventional, VA Loan
Special Listing Condition None
Read Less
Want to know what your home might be worth? Contact us for a FREE valuation!

Our team is ready to help you sell your home for the highest possible price ASAP
© 2024 Listings courtesy of Canopy MLS as distributed by MLS GRID. All Rights Reserved.
Bought with Taren Myrick • ProStead Realty








