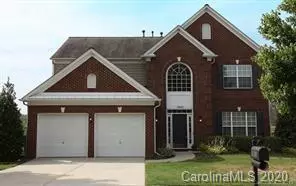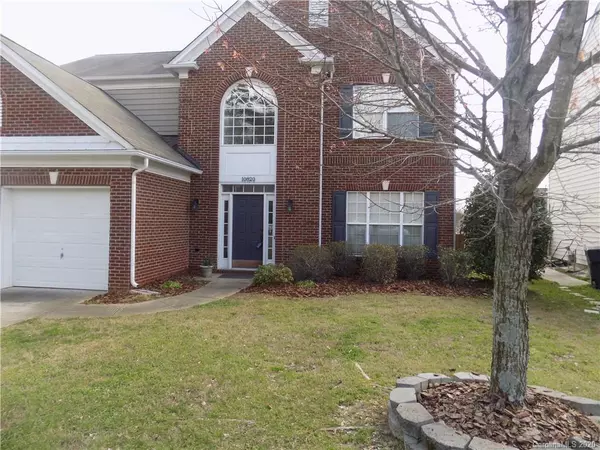$290,000
$299,500
3.2%For more information regarding the value of a property, please contact us for a free consultation.
10820 Fountaingrove DR Charlotte, NC 28262
4 Beds
3 Baths
2,339 SqFt
Key Details
Sold Price $290,000
Property Type Single Family Home
Sub Type Single Family Residence
Listing Status Sold
Purchase Type For Sale
Square Footage 2,339 sqft
Price per Sqft $123
Subdivision Arbor Hills
MLS Listing ID 3605689
Sold Date 10/22/20
Style A-Frame
Bedrooms 4
Full Baths 2
Half Baths 1
HOA Fees $25
HOA Y/N 1
Year Built 2004
Lot Size 10,890 Sqft
Acres 0.25
Lot Dimensions 57x142x82x130
Property Description
This is a Must see Beautiful 4 bedroom 2.5 bath Brick Front home. New carpet upstairs in master bedroom, hallway and stairs. Water heater new in 2016, Refrigerator new in 2018, Washing machine new in 2019, Dryer new in 2017, Garbage disposal new 2017. Choice Home Warranty to transfer to Buyer. This home has 2 car garage, open foyer, formal living room/dining room with columns separating the space. The kitchen/great room has tons of natural light. Kitchen has 42" cabinets, pantry and island. Fireplace in great room which also has bamboo floors. Huge fenced in back yard. Spacious master suite, vaulted ceiling and ceiling fan, french doors entering into master bath with dual vanities, double shower, garden tub, privacy door for the toilet and walk-in closet. Laundry room and remaining bedrooms are upstairs. The guest bathroom has dual vanities, tub/shower combo and jack/jill access to one of the bedrooms. Minutes to I-485, I-85 & Concord Mills Mall. Walk to Starbacks and Trader Joes.
Location
State NC
County Mecklenburg
Interior
Interior Features Attic Other, Attic Stairs Pulldown, Cathedral Ceiling(s), Garden Tub, Kitchen Island, Pantry, Tray Ceiling, Vaulted Ceiling, Walk-In Closet(s), Window Treatments
Heating Central, Gas Water Heater
Flooring Bamboo, Carpet, Tile
Fireplaces Type Great Room, Gas
Fireplace true
Appliance Cable Prewire, Ceiling Fan(s), CO Detector, Electric Cooktop, Dishwasher, Disposal, Electric Dryer Hookup, Microwave, Refrigerator, Security System
Exterior
Exterior Feature Fence
Community Features Outdoor Pool, Playground, Sidewalks, Street Lights, Tennis Court(s)
Roof Type Shingle
Parking Type Attached Garage, Garage - 2 Car, On Street, Parking Space - 2
Building
Lot Description Level
Building Description Brick Partial,Vinyl Siding, 2 Story
Foundation Slab
Sewer Public Sewer
Water Public
Architectural Style A-Frame
Structure Type Brick Partial,Vinyl Siding
New Construction false
Schools
Elementary Schools Unspecified
Middle Schools Unspecified
High Schools Unspecified
Others
HOA Name HAWTHRONE
Acceptable Financing Cash, Conventional, FHA, VA Loan
Listing Terms Cash, Conventional, FHA, VA Loan
Special Listing Condition None
Read Less
Want to know what your home might be worth? Contact us for a FREE valuation!

Our team is ready to help you sell your home for the highest possible price ASAP
© 2024 Listings courtesy of Canopy MLS as distributed by MLS GRID. All Rights Reserved.
Bought with Vernes Maslesa • Coldwell Banker Realty








