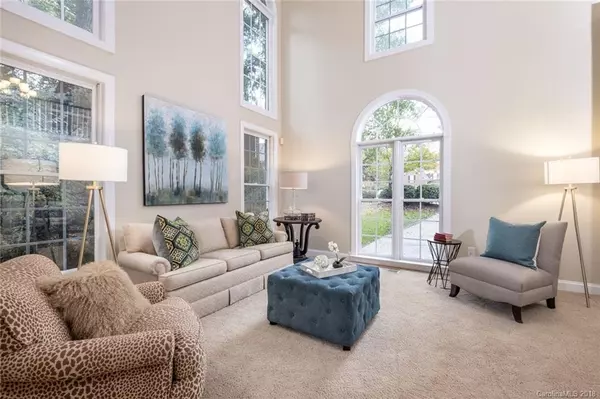$460,000
$475,000
3.2%For more information regarding the value of a property, please contact us for a free consultation.
18846 Dembridge DR Davidson, NC 28036
4 Beds
3 Baths
3,351 SqFt
Key Details
Sold Price $460,000
Property Type Single Family Home
Sub Type Single Family Residence
Listing Status Sold
Purchase Type For Sale
Square Footage 3,351 sqft
Price per Sqft $137
Subdivision River Run
MLS Listing ID 3442612
Sold Date 03/16/20
Style Colonial
Bedrooms 4
Full Baths 3
HOA Fees $62/ann
HOA Y/N 1
Year Built 1997
Lot Size 0.311 Acres
Acres 0.311
Property Description
Updated, move in ready full brick home on quiet cul-de-sac close to River Run Country Club tennis center and pool complex. Fully fenced lot with mature trees surrounding the property. Dramatic living room and dining room with abundant natural light and privacy. Completely updated kitchen with beautiful white cabinets, subway tile backsplash, quartz counters and refinished hardwood floors. Guest bedroom on main level with full bath ideal for visiting family and/or home office. Large master bedroom with updated spa-like bathroom and 2 additional bedrooms located on second floor plus large bonus room with vaulted ceiling. BRAND NEW GREENWAY being built connecting Dembridge to Narrow Passage and ultimately to Fisher Farm! Access from Dembridge or from gate in property fence! Seller is offering a one year home warranty ($715).
Location
State NC
County Mecklenburg
Interior
Interior Features Attic Stairs Pulldown, Built Ins, Cable Available, Cathedral Ceiling(s), Kitchen Island, Tray Ceiling, Walk-In Closet(s), Walk-In Pantry
Heating Gas Hot Air Furnace, Multizone A/C
Flooring Carpet, Tile, Wood
Fireplaces Type Family Room
Fireplace true
Appliance Ceiling Fan(s), Electric Cooktop, Dishwasher, Disposal, Electric Dryer Hookup, Microwave, Wall Oven
Exterior
Exterior Feature Fence
Community Features Pond, Sidewalks, Walking Trails
Roof Type Shingle
Parking Type Attached Garage, Garage - 2 Car
Building
Lot Description Cul-De-Sac
Building Description Brick, 2 Story
Foundation Crawl Space
Sewer Public Sewer
Water Public
Architectural Style Colonial
Structure Type Brick
New Construction false
Schools
Elementary Schools Davidson
Middle Schools Unspecified
High Schools William Amos Hough
Others
HOA Name First Service Residential
Acceptable Financing Cash, Conventional
Listing Terms Cash, Conventional
Special Listing Condition None
Read Less
Want to know what your home might be worth? Contact us for a FREE valuation!

Our team is ready to help you sell your home for the highest possible price ASAP
© 2024 Listings courtesy of Canopy MLS as distributed by MLS GRID. All Rights Reserved.
Bought with Pamala Guthmiller • Puma & Associates Realty, Inc.








