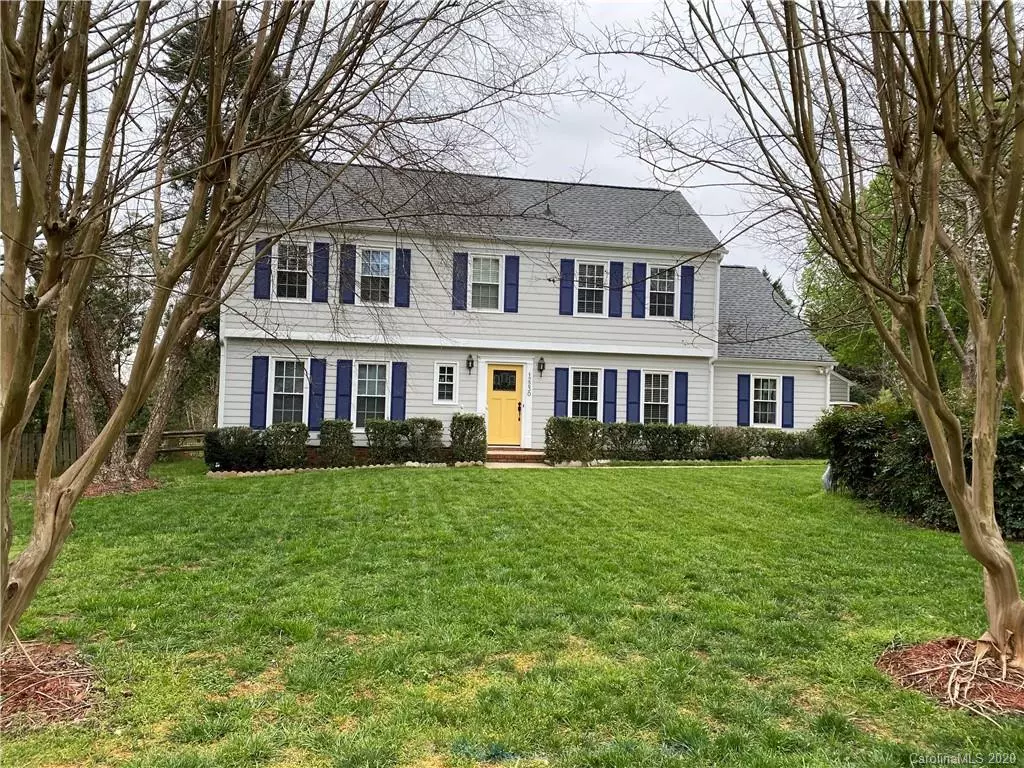$365,000
$365,000
For more information regarding the value of a property, please contact us for a free consultation.
12230 Parks Farm LN Charlotte, NC 28277
4 Beds
3 Baths
2,249 SqFt
Key Details
Sold Price $365,000
Property Type Single Family Home
Sub Type Single Family Residence
Listing Status Sold
Purchase Type For Sale
Square Footage 2,249 sqft
Price per Sqft $162
Subdivision Raeburn
MLS Listing ID 3606901
Sold Date 06/05/20
Style Traditional
Bedrooms 4
Full Baths 2
Half Baths 1
HOA Fees $55/ann
HOA Y/N 1
Year Built 1986
Lot Size 0.400 Acres
Acres 0.4
Lot Dimensions 42x186x40x41x62x189
Property Description
Master on Main, 4 Bedroom in Raeburn w/lots of space for living. Den off entry w/great natural light. Large updated kitchen w/a drop zone, beautiful white ceiling height cabinets & cutting block counter, as well as lots of drawer storage. Cheery large eat in area w/built in shelves & window seat. Family room w/gas fireplace has access to large sunroom filled w/natural light & view of the flat back yard. Master has WI closet & dressing area w/sink. 2nd bedroom down w/large closet. New efficient toilets in 1/2 & Full bath down. Laundry, coat closet & storage closet on main. Over-sized detached 2 car garage with storage space. Large upstairs, one w/dual closets. Great walk in attic storage. linen closet upstairs. Under termite bond & dual zone HVAC maintained annually. All carpet < 1 yr, Fresh Paint. In the heart of So CLT close to Blakeney, Stonecrest, I485 etc. Raeburn has great community w/seasonal activities, swim team, tennis courts, recreational field, playgrounds & more LOCATION!
Location
State NC
County Mecklenburg
Interior
Interior Features Attic Walk In, Built Ins, Cable Available, Drop Zone, Walk-In Closet(s)
Heating Central, Gas Hot Air Furnace, Gas Water Heater, Multizone A/C, Natural Gas
Flooring Carpet, Tile, Laminate, Tile
Fireplaces Type Family Room, Gas Log
Fireplace true
Appliance Ceiling Fan(s), Dishwasher, Disposal, Electric Dryer Hookup, Electric Oven, Electric Range, Exhaust Fan, Plumbed For Ice Maker, Microwave, Oven
Exterior
Exterior Feature Gas Grill
Community Features Outdoor Pool, Picnic Area, Playground, Recreation Area, Sport Court, Tennis Court(s)
Parking Type Detached, Garage - 2 Car
Building
Lot Description Level
Building Description Hardboard Siding, 2 Story
Foundation Slab
Sewer Public Sewer
Water Public
Architectural Style Traditional
Structure Type Hardboard Siding
New Construction false
Schools
Elementary Schools Hawk Ridge
Middle Schools Community House
High Schools Ardrey Kell
Others
Special Listing Condition None
Read Less
Want to know what your home might be worth? Contact us for a FREE valuation!

Our team is ready to help you sell your home for the highest possible price ASAP
© 2024 Listings courtesy of Canopy MLS as distributed by MLS GRID. All Rights Reserved.
Bought with John Casella • Keller Williams Ballantyne Area








