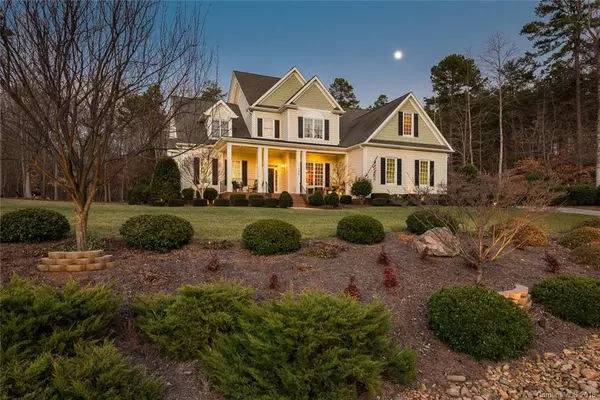$752,500
$759,000
0.9%For more information regarding the value of a property, please contact us for a free consultation.
126 Colvard Farms LN #520 Mooresville, NC 28117
4 Beds
4 Baths
4,313 SqFt
Key Details
Sold Price $752,500
Property Type Single Family Home
Sub Type Single Family Residence
Listing Status Sold
Purchase Type For Sale
Square Footage 4,313 sqft
Price per Sqft $174
Subdivision The Farms
MLS Listing ID 3446555
Sold Date 02/20/19
Style Transitional
Bedrooms 4
Full Baths 3
Half Baths 1
HOA Fees $61
HOA Y/N 1
Year Built 2007
Lot Size 1.010 Acres
Acres 1.01
Lot Dimensions 199x197x289x256
Property Description
Meticulous, beautifully appointed home on private cul-de-sac lot with backyard oasis. Large patio surrounds salt water pool with waterfall. Great indoor/outdoor flow for entertaining. Enjoy view of Lake Norman during the winter months and secluded, fenced in backyard the rest of the year. Upgraded kitchen with island and double oven has two pantries. Home boasts popular master on main and six rooms upstairs including two bonus areas. Many custom upgrades designed by professional organizer throughout home. Three car stunningly organized garage, built ins, LED landscape lighting, and updated cabinets and drawers.
Location
State NC
County Iredell
Interior
Interior Features Attic Walk In, Built Ins, Cable Available, Garage Shop, Walk-In Closet(s), Whirlpool, Window Treatments
Heating Multizone A/C, Zoned, Natural Gas
Flooring Carpet, Tile, Wood
Fireplaces Type Den, Ventless, Vented, Living Room
Fireplace true
Appliance Cable Prewire, Ceiling Fan(s), CO Detector, Convection Oven, Dishwasher, Disposal, Double Oven, Dryer, Plumbed For Ice Maker, Microwave, Natural Gas, Network Ready, Refrigerator, Security System, Self Cleaning Oven, Washer
Exterior
Exterior Feature Fence, Fire Pit, In-Ground Irrigation, In Ground Pool, Satellite Internet Available, Wired Internet Available
Community Features Clubhouse, Lake, Playground, Pool, Recreation Area, Sidewalks, Tennis Court(s), Walking Trails
Parking Type Attached Garage, Driveway, Garage - 3 Car, Side Load Garage
Building
Lot Description Waterfall, Cul-De-Sac, Lake Access, Private, Wooded, Winter View
Building Description Hardboard Siding, 2 Story
Foundation Crawl Space
Builder Name Craig Carter Builders
Sewer Septic Tank
Water Community Well
Architectural Style Transitional
Structure Type Hardboard Siding
New Construction false
Schools
Elementary Schools Woodland Heights
Middle Schools Brawley Middle
High Schools Lake Norman
Others
HOA Name Main Street Management Group
Acceptable Financing Cash, Conventional
Listing Terms Cash, Conventional
Special Listing Condition None
Read Less
Want to know what your home might be worth? Contact us for a FREE valuation!

Our team is ready to help you sell your home for the highest possible price ASAP
© 2024 Listings courtesy of Canopy MLS as distributed by MLS GRID. All Rights Reserved.
Bought with Terri Church • Lawrie Lawrence Real Estate





