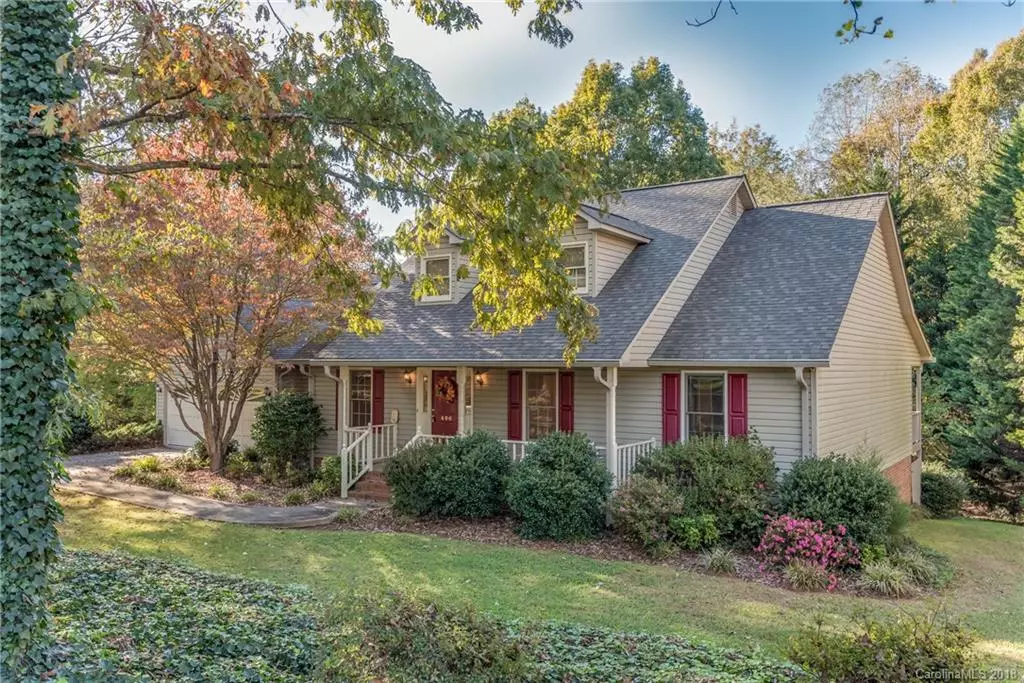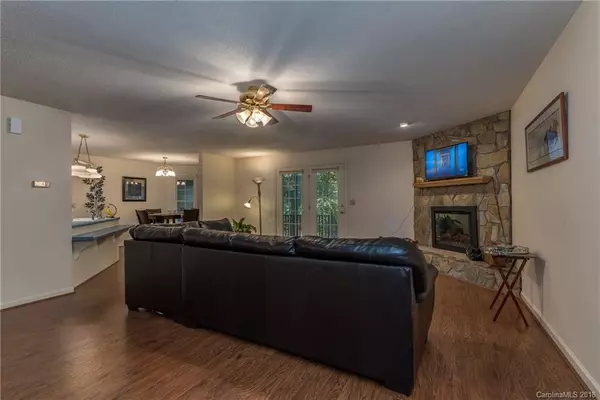$266,500
$279,900
4.8%For more information regarding the value of a property, please contact us for a free consultation.
406 General Griffith CIR Rutherfordton, NC 28139
3 Beds
3 Baths
4,490 SqFt
Key Details
Sold Price $266,500
Property Type Single Family Home
Sub Type Single Family Residence
Listing Status Sold
Purchase Type For Sale
Square Footage 4,490 sqft
Price per Sqft $59
Subdivision Rutherford Towne
MLS Listing ID 3446073
Sold Date 04/16/19
Style Ranch
Bedrooms 3
Full Baths 2
Half Baths 1
Year Built 1993
Lot Size 0.930 Acres
Acres 0.93
Property Description
Well located Rutherfordton home just minutes from downtown. Rutherford Towne Subdivision is not only convenient but quiet as well! This home has 3 bedrooms on the main level with the master bedroom featuring a fireplace, large bath and 2 walk-in closets. The plan is a split plan with the family room, kitchen, formal dining and breakfast areas centered in the main level. A very nice utility room is on the main level and an office is just off the entry foyer. There is a 2 car garage. The basement is mainly finished. There is a large recreation area, two rooms that can serve any purpose, a full bath, a storage room, and a workshop area with a roll up door. The landscaping is mature and the yard is shaded. The front of the home has a large covered front porch and the back has a covered deck as well.
Location
State NC
County Rutherford
Interior
Interior Features Open Floorplan, Walk-In Closet(s)
Heating Heat Pump, Heat Pump
Flooring Carpet, Laminate
Fireplaces Type Family Room, Master Bedroom
Appliance Cable Prewire, Ceiling Fan(s), Dishwasher, Refrigerator
Exterior
Exterior Feature Deck, Wired Internet Available, Workshop
Parking Type Attached Garage, Garage - 2 Car
Building
Building Description Vinyl Siding, 1 Story Basement
Foundation Basement, Basement Garage Door, Basement Inside Entrance, Basement Outside Entrance, Basement Partially Finished
Builder Name Hooper Builders
Sewer Septic Tank
Water Public
Architectural Style Ranch
Structure Type Vinyl Siding
New Construction false
Schools
Elementary Schools Rutherford
Middle Schools Rs
High Schools Rs Central
Others
Special Listing Condition None
Read Less
Want to know what your home might be worth? Contact us for a FREE valuation!

Our team is ready to help you sell your home for the highest possible price ASAP
© 2024 Listings courtesy of Canopy MLS as distributed by MLS GRID. All Rights Reserved.
Bought with Barbara Keever • Odean Keever & Associates, Inc.








