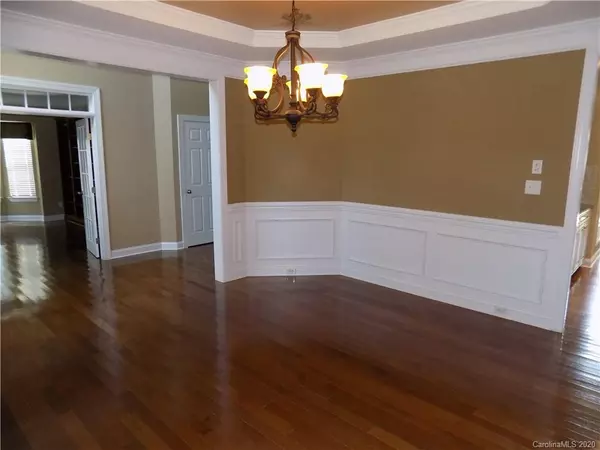$456,000
$474,000
3.8%For more information regarding the value of a property, please contact us for a free consultation.
15203 Skypark DR #51 Huntersville, NC 28078
4 Beds
4 Baths
4,246 SqFt
Key Details
Sold Price $456,000
Property Type Single Family Home
Sub Type Single Family Residence
Listing Status Sold
Purchase Type For Sale
Square Footage 4,246 sqft
Price per Sqft $107
Subdivision Skybrook North Parkside
MLS Listing ID 3603892
Sold Date 07/09/20
Bedrooms 4
Full Baths 3
Half Baths 1
HOA Fees $45/ann
HOA Y/N 1
Year Built 2008
Lot Size 0.285 Acres
Acres 0.285
Lot Dimensions 72 X 123 X 102 X 130
Property Description
FORMER MODEL HOME! FULL BRICK, 3 CAR GARAGE, IRRIGATION, HARDWOODS,MOLDINGS,FORMAL LIVING ROOM /OFFICE w/FRENCH DOORS & BUILT-IN BOOKCASES & HWD'S. FORMAL DINING RM. HWD'S, SPEAKERS, BUTLER PANTRY,, 2 STORY GREAT RM. w/FIREPLACE & COFFERED CEILING. MASTER BEDROOM ON MAIN, HUGE SITTING AREA w/ ENTRY TO DECK,SPEAKERS, TRAY CEILING,DUAL WALK-IN CLOSETS. CHEF'S KITCHEN, HWD'S,GRANITE, HUGE ISLAND,DUAL WALL OVENS,ALL STAINLESS APPLIANCES,WALK-IN PANTRY, OVERSIZED BREAKFAST AREA w/HWD'S ON THE SECOND FLOOR ARE AN ADDITIONAL 3 LARGE BEDROOMS & A HUGE BONUS ROOM w/ BUILT-IN SPEAKERS. THIS HOME IS BEAUTIFUL AND IS READY FOR MOVE IN.
Location
State NC
County Mecklenburg
Interior
Interior Features Garden Tub, Kitchen Island, Open Floorplan, Pantry, Tray Ceiling, Walk-In Closet(s), Walk-In Pantry
Heating Central, Gas Hot Air Furnace, Multizone A/C, Zoned
Flooring Carpet, Wood
Fireplaces Type Family Room, Gas Log
Fireplace true
Appliance Cable Prewire, Ceiling Fan(s), Convection Oven, Electric Cooktop, Dishwasher, Disposal, Double Oven, Electric Dryer Hookup, Plumbed For Ice Maker, Microwave, Self Cleaning Oven, Surround Sound, Wall Oven
Exterior
Exterior Feature In-Ground Irrigation
Waterfront Description None
Parking Type Attached Garage, Garage - 3 Car, Garage Door Opener, Side Load Garage
Building
Lot Description Corner Lot
Building Description Brick, 2 Story
Foundation Crawl Space
Builder Name NVR
Sewer Public Sewer
Water Public
Structure Type Brick
New Construction false
Schools
Elementary Schools Blythe
Middle Schools J.M. Alexander
High Schools North Mecklenburg
Others
HOA Name KEY
Special Listing Condition None
Read Less
Want to know what your home might be worth? Contact us for a FREE valuation!

Our team is ready to help you sell your home for the highest possible price ASAP
© 2024 Listings courtesy of Canopy MLS as distributed by MLS GRID. All Rights Reserved.
Bought with Alex Hayes • EXP Realty LLC Mooresville








