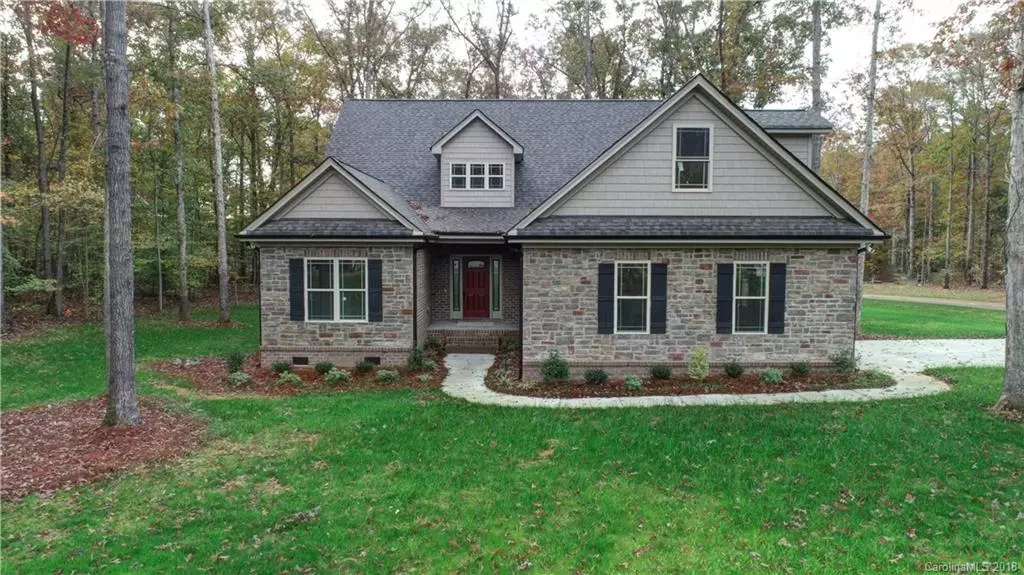$394,000
$399,900
1.5%For more information regarding the value of a property, please contact us for a free consultation.
1003 Flat Rock RD #67 Monroe, NC 28110
4 Beds
3 Baths
2,764 SqFt
Key Details
Sold Price $394,000
Property Type Single Family Home
Sub Type Single Family Residence
Listing Status Sold
Purchase Type For Sale
Square Footage 2,764 sqft
Price per Sqft $142
Subdivision The Oaks At Camden
MLS Listing ID 3453258
Sold Date 01/18/19
Style Transitional
Bedrooms 4
Full Baths 3
Year Built 2018
Lot Size 1.000 Acres
Acres 1.0
Property Description
MOVE IN READY!! Just in time to celebrate the holidays with family and friends. New custom home is completed and ready to be occupied! Spacious all brick/stone exterior on beautiful wooded lot!. Level lot has nice front yard with shade trees and wooded backyard that has so many possibilities with privacy. Great location is close to new Monroe Bypass. Many upgrades compliment open family room with fireplace and large kitchen. Beautiful custom cabinetry! Master on main floor with two additional bedrooms on main floor.. Upstairs has bedroom and bath plus HUGE bonus room and flex space designed for media/theater, home office, game room, or whatever purpose your family needs. Lots of storage. Home has over sized garage. Huge covered back porch with access from family room or master bedroom offers relaxation or entertaining for guests. Wooded back yard is ideal for outdoor entertainment center for gatherings with friends and family. Owner is providing 2-10 warranty for buyer!
Location
State NC
County Union
Interior
Heating Central, Ductless, Natural Gas
Appliance Cable Prewire, Ceiling Fan(s), CO Detector, Dishwasher, Electric Dryer Hookup, Exhaust Fan, Plumbed For Ice Maker, Microwave, Natural Gas, Self Cleaning Oven
Exterior
Parking Type Attached Garage, Garage - 2 Car, Side Load Garage
Building
Lot Description Corner Lot, Level, Wooded, Wooded
Building Description Cedar,Stone,Vinyl Siding, 2 Story
Foundation Block, Brick/Mortar, Crawl Space
Builder Name GALA Homes & Properties, LLC
Sewer Septic Installed
Water County Water
Architectural Style Transitional
Structure Type Cedar,Stone,Vinyl Siding
New Construction true
Schools
Elementary Schools Unionville
Middle Schools Piedmont
High Schools Piedmont
Others
Acceptable Financing Cash, Conventional, FHA, USDA Loan, VA Loan
Listing Terms Cash, Conventional, FHA, USDA Loan, VA Loan
Special Listing Condition None
Read Less
Want to know what your home might be worth? Contact us for a FREE valuation!

Our team is ready to help you sell your home for the highest possible price ASAP
© 2024 Listings courtesy of Canopy MLS as distributed by MLS GRID. All Rights Reserved.
Bought with Brittany Austin • Keller Williams Union County








