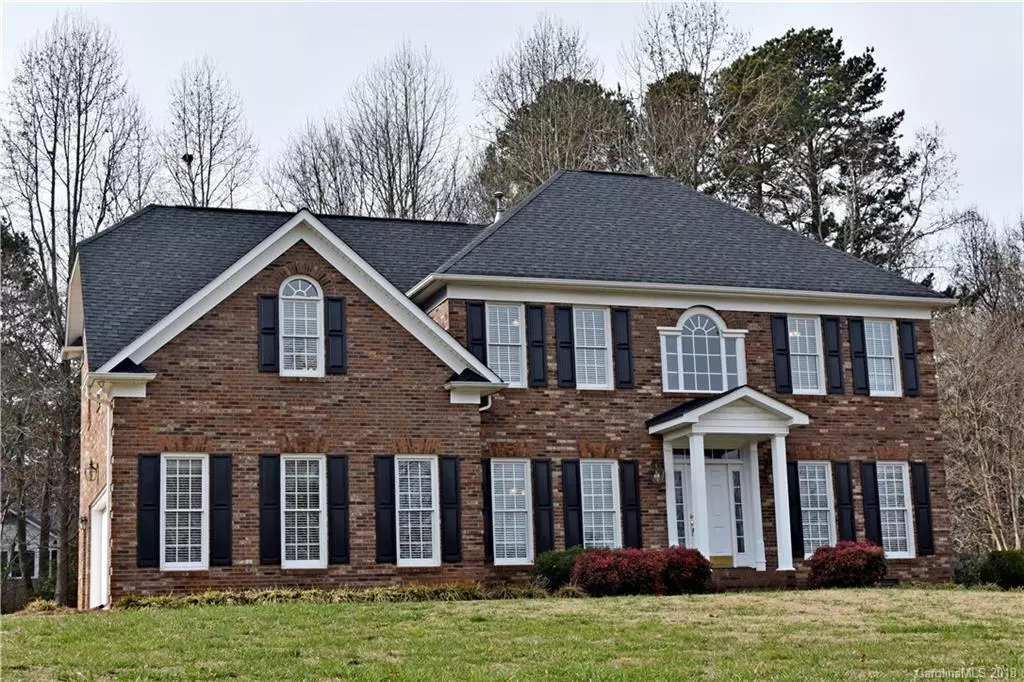$340,000
$340,000
For more information regarding the value of a property, please contact us for a free consultation.
3015 Rochester CT Monroe, NC 28110
5 Beds
4 Baths
3,108 SqFt
Key Details
Sold Price $340,000
Property Type Single Family Home
Sub Type Single Family Residence
Listing Status Sold
Purchase Type For Sale
Square Footage 3,108 sqft
Price per Sqft $109
Subdivision Yorkshire
MLS Listing ID 3459633
Sold Date 01/17/20
Style Traditional
Bedrooms 5
Full Baths 3
Half Baths 1
HOA Fees $14/ann
HOA Y/N 1
Year Built 1995
Lot Size 0.480 Acres
Acres 0.48
Lot Dimensions 89 x 201 x 126 x 186
Property Description
Beautifully maintained 2-story full brick traditional home on .48 acre lot, 5 Beds, 3.5 Baths, in Yorkshire neighborhood, Monroe, NC. Entry door to home has matching sidelights and transom, which adds light & curb appeal! Formal Living and Dining Rooms. Living Room has French doors and can be used as an Office; opens to the Family Room, which has gas log FP! Guest or in-law suite w/separate entrance on main level with walk-in shower, handsome tile. Kitchen w/gorgeous granite counters, detailed custom tile backsplash. Spacious Breakfast Room has wall of windows overlooking back yard! Master is upstairs w/the secondary bedrooms. Master Bathroom has oversized soaking tub. Gorgeous neutral paint! Beautiful moldings. Blinds throughout. Upgraded fixtures. All closets are walk in! Deck. Level yard. Side load 2-car garage. Quiet cul-de-sac street. Low Union County taxes. Porter Ridge, Piedmont Schools. Short drive to award winning Central Academy of Technology & Arts School. Move in ready!
Location
State NC
County Union
Interior
Interior Features Attic Other, Attic Stairs Pulldown, Cable Available, Pantry, Skylight(s), Tray Ceiling, Walk-In Closet(s), Whirlpool
Heating Central, Multizone A/C, Zoned, Natural Gas
Flooring Carpet, Hardwood, Tile, Wood
Fireplaces Type Family Room, Gas Log, Gas
Fireplace true
Appliance Cable Prewire, Ceiling Fan(s), Electric Cooktop, Dishwasher, Disposal, Plumbed For Ice Maker, Microwave, Natural Gas, Oven, Self Cleaning Oven
Exterior
Roof Type Shingle
Parking Type Attached Garage, Driveway, Garage - 2 Car, Parking Space - 4+
Building
Lot Description Level, Wooded
Building Description Brick, 2 Story
Foundation Crawl Space
Builder Name Spurlock Homes
Sewer Public Sewer
Water Public
Architectural Style Traditional
Structure Type Brick
New Construction false
Schools
Elementary Schools Porter Ridge
Middle Schools Piedmont
High Schools Piedmont
Others
HOA Name Yorkshire HOA
Acceptable Financing Conventional
Listing Terms Conventional
Special Listing Condition None
Read Less
Want to know what your home might be worth? Contact us for a FREE valuation!

Our team is ready to help you sell your home for the highest possible price ASAP
© 2024 Listings courtesy of Canopy MLS as distributed by MLS GRID. All Rights Reserved.
Bought with A.J. Long • EXP REALTY LLC








