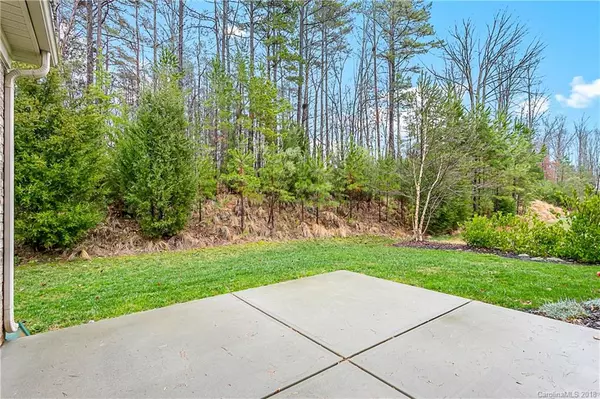$430,000
$439,000
2.1%For more information regarding the value of a property, please contact us for a free consultation.
2809 Twinberry LN Waxhaw, NC 28173
4 Beds
3 Baths
3,345 SqFt
Key Details
Sold Price $430,000
Property Type Single Family Home
Sub Type Single Family Residence
Listing Status Sold
Purchase Type For Sale
Square Footage 3,345 sqft
Price per Sqft $128
Subdivision Barrington
MLS Listing ID 3459918
Sold Date 02/28/19
Style Transitional
Bedrooms 4
Full Baths 3
HOA Fees $70/qua
HOA Y/N 1
Year Built 2011
Lot Size 10,149 Sqft
Acres 0.233
Property Description
This Beautiful home in desirable Barrington with top rated Marvin schools awaits! Gorgeous curb appeal, wooded and private backyard, Sunroom, and Extended Garage set this apart. Practically new, barely lived in as this was local home while family lived out of country. Cathedral ceilings and Custom Built-ins in Great Room open to kitchen. Beautiful Upgraded Kitchen with cream/glazed Cabinets w/crown and rope Molding; SS GE Profile Advantium Series Appliances; 5 burner gas Cooktop, vented outside; walk-in Pantry; Granite counters w/triple ogee edge on island. Island seating, Under-counter lighting. Sunroom off Kitchen and Great Room can be used in a variety of ways. Neighborhood amenities include Pool, Tennis/Sports Courts and beautiful Walking Trails. Bedroom and full bath on main, with handicap features such as shower w/ grab bars. Ecobee Smart Thermostat, wi-fi enabled. Tankless Water Heater. Butlers Pantry. Large Bonus Room upstairs can be 5th Bedroom with 2 large closets.
Location
State NC
County Union
Interior
Interior Features Built Ins, Cable Available, Cathedral Ceiling(s), Garden Tub, Handicap Access, Kitchen Island, Open Floorplan, Pantry, Tray Ceiling, Vaulted Ceiling, Walk-In Closet(s), Walk-In Pantry, Window Treatments
Heating Central, Heat Pump, Multizone A/C, Zoned
Flooring Carpet, Hardwood, Tile
Fireplaces Type Family Room, Gas Log
Fireplace true
Appliance Cable Prewire, Ceiling Fan(s), CO Detector, Convection Oven, Gas Cooktop, Dishwasher, Disposal, Electric Dryer Hookup, Exhaust Fan, Plumbed For Ice Maker, Microwave, Network Ready, Oven, Security System, Self Cleaning Oven, Wall Oven
Exterior
Community Features Clubhouse, Playground, Pool, Tennis Court(s), Walking Trails
Parking Type Attached Garage, Garage - 2 Car, Garage Door Opener
Building
Lot Description Level, Wooded, Wooded
Foundation Slab
Builder Name Shea
Sewer County Sewer
Water County Water
Architectural Style Transitional
New Construction false
Schools
Elementary Schools Sandy Ridge
Middle Schools Marvin Ridge
High Schools Marvin Ridge
Others
HOA Name Henderson
Acceptable Financing Cash, Conventional, FHA, VA Loan
Listing Terms Cash, Conventional, FHA, VA Loan
Special Listing Condition None
Read Less
Want to know what your home might be worth? Contact us for a FREE valuation!

Our team is ready to help you sell your home for the highest possible price ASAP
© 2024 Listings courtesy of Canopy MLS as distributed by MLS GRID. All Rights Reserved.
Bought with Lisa McCrossan • Ivester Jackson Distinctive Properties








