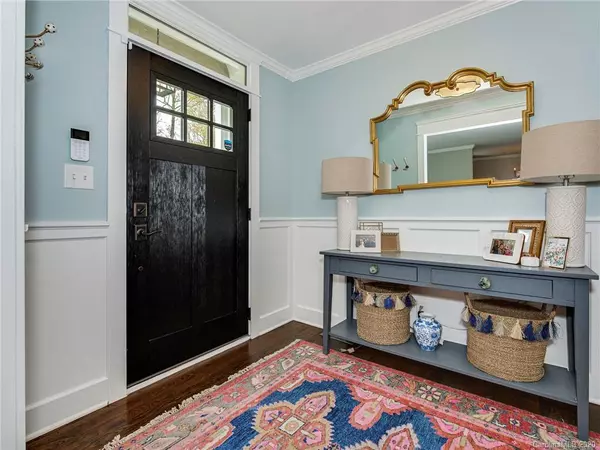$350,000
$350,000
For more information regarding the value of a property, please contact us for a free consultation.
722 Trail Ridge RD Matthews, NC 28105
4 Beds
3 Baths
2,571 SqFt
Key Details
Sold Price $350,000
Property Type Single Family Home
Sub Type Single Family Residence
Listing Status Sold
Purchase Type For Sale
Square Footage 2,571 sqft
Price per Sqft $136
Subdivision Sardis Forest
MLS Listing ID 3613296
Sold Date 05/22/20
Bedrooms 4
Full Baths 3
Year Built 1985
Lot Size 0.340 Acres
Acres 0.34
Lot Dimensions see tax records
Property Description
Don't miss the opportunity to own this immaculate ranch home w/ basement, in sought-after Sardis Forest in Matthews! This charming full brick home sits on a cul-de-sac lot, w/ a lush backyard & 2 car garage. Inside you'll be met by the secondary living space that has ceiling to floor windows & flows into the dining room. The dining room connects to the open kitchen & living area that has a vaulted ceiling & beautiful wood beams. The main floor has 3 bedrooms/2 full baths. Downstairs you'll find the beautifully remodeled basement with a rec room that has gorgeous built-ins, a bedroom, full bath, laundry & direct access to the garage/outside. Home features site finished hardwood floors upstairs, new carpet & luxury vinyl plank floors downstairs. Interior/exterior was painted, windows & front door were replaced in 2017, water heater replaced in 2016, all new trim work & interior doors, new gutters in 2017, recessed lighting installed thru whole house, & replaced the retaining wall.
Location
State NC
County Mecklenburg
Interior
Interior Features Built Ins
Heating Central
Flooring Carpet, Tile, Vinyl, Wood
Fireplaces Type Living Room
Fireplace true
Appliance Ceiling Fan(s), Dishwasher, Electric Oven, Microwave, Refrigerator
Exterior
Parking Type Attached Garage, Basement, Garage - 2 Car
Building
Lot Description Cul-De-Sac, Level
Building Description Brick, 1 Story Basement
Foundation Basement
Sewer Public Sewer
Water Public
Structure Type Brick
New Construction false
Schools
Elementary Schools Matthews
Middle Schools Crestdale
High Schools Butler
Others
Acceptable Financing Cash, Conventional, FHA, VA Loan
Listing Terms Cash, Conventional, FHA, VA Loan
Special Listing Condition None
Read Less
Want to know what your home might be worth? Contact us for a FREE valuation!

Our team is ready to help you sell your home for the highest possible price ASAP
© 2024 Listings courtesy of Canopy MLS as distributed by MLS GRID. All Rights Reserved.
Bought with Chip Jetton • Cottingham Chalk








