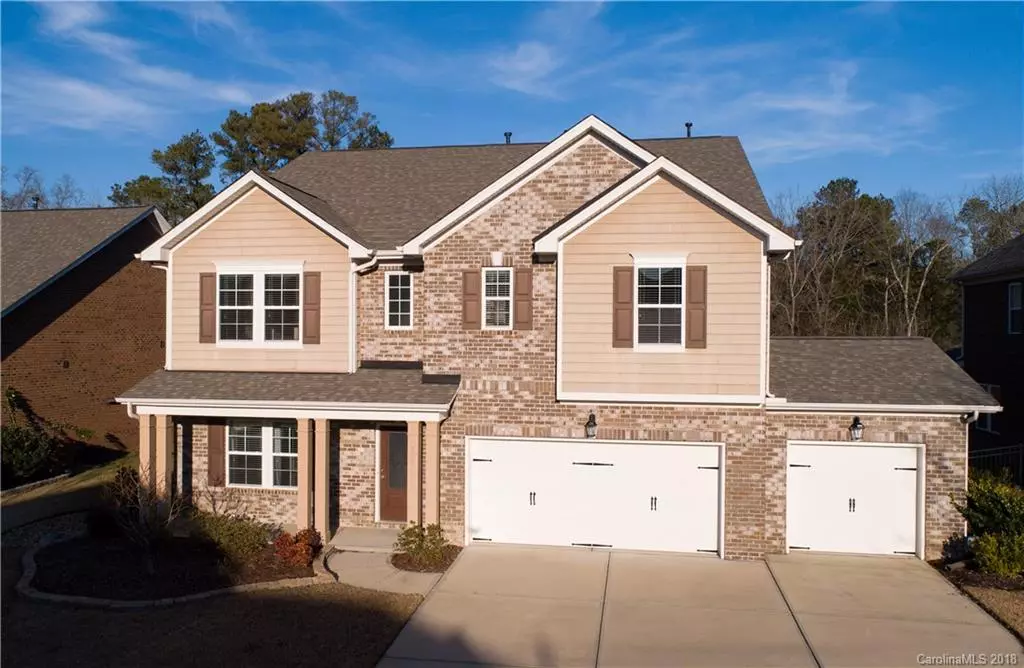$360,000
$375,000
4.0%For more information regarding the value of a property, please contact us for a free consultation.
128 Front Porch DR Rock Hill, SC 29732
5 Beds
5 Baths
3,792 SqFt
Key Details
Sold Price $360,000
Property Type Single Family Home
Sub Type Single Family Residence
Listing Status Sold
Purchase Type For Sale
Square Footage 3,792 sqft
Price per Sqft $94
Subdivision Walkers Ridge
MLS Listing ID 3460764
Sold Date 04/19/19
Style Traditional
Bedrooms 5
Full Baths 4
Half Baths 1
HOA Fees $41/ann
HOA Y/N 1
Year Built 2013
Lot Size 10,018 Sqft
Acres 0.23
Lot Dimensions 70 x 145
Property Description
BETTER THAN NEW...upgrades galore in this energy efficient rated home, plus a mature, low maintenance landscape already in place...just move in & start enjoying life! 1st floor features wood flooring throughout open floor plan including dining, living, kitchen, breakfast nook & family room w/gas log FP. Gourmet kitchen boasts granite countertops, tile backsplash, excellent cabinet space, pantry, kitchen island w/electric outlets. Upscale lighting, trey ceilings, crown moldings, deep baseboards & upgraded hardware throughout make this home truly 1st class. 1st floor has BR w/ private BA. Huge master suite w/sitting area upstairs is separated from the other 3 BRs by a large loft area! Extra large master BA includes 2 walk-in closets, jetted tub, shower, granite countertop w/dual sinks & water closet. A large laundry room & linen/storage closet complete the upstairs. 3 bay garage w/large parking pad. Fenced backyard backs up to woods. Community has pool, walking trail & playground.
Location
State SC
County York
Interior
Interior Features Attic Stairs Pulldown, Kitchen Island, Pantry, Tray Ceiling, Walk-In Closet(s)
Heating Central
Flooring Carpet, Tile, Hardwood
Fireplaces Type Family Room, Gas Log
Fireplace true
Appliance Cable Prewire, Ceiling Fan(s), Gas Cooktop, Dishwasher, Disposal, Exhaust Fan, Microwave, Natural Gas, Oven, Refrigerator, Security System
Exterior
Parking Type Attached Garage, Garage - 3 Car
Building
Foundation Slab
Builder Name Ryland
Sewer Public Sewer
Water Public
Architectural Style Traditional
New Construction false
Schools
Elementary Schools Rosewood
Middle Schools Sullivan
High Schools Rock Hill
Others
HOA Name Cedar Management
Acceptable Financing Cash, Conventional, FHA, VA Loan
Listing Terms Cash, Conventional, FHA, VA Loan
Special Listing Condition None
Read Less
Want to know what your home might be worth? Contact us for a FREE valuation!

Our team is ready to help you sell your home for the highest possible price ASAP
© 2024 Listings courtesy of Canopy MLS as distributed by MLS GRID. All Rights Reserved.
Bought with Mike Hege • Pridemore Properties North LLC








